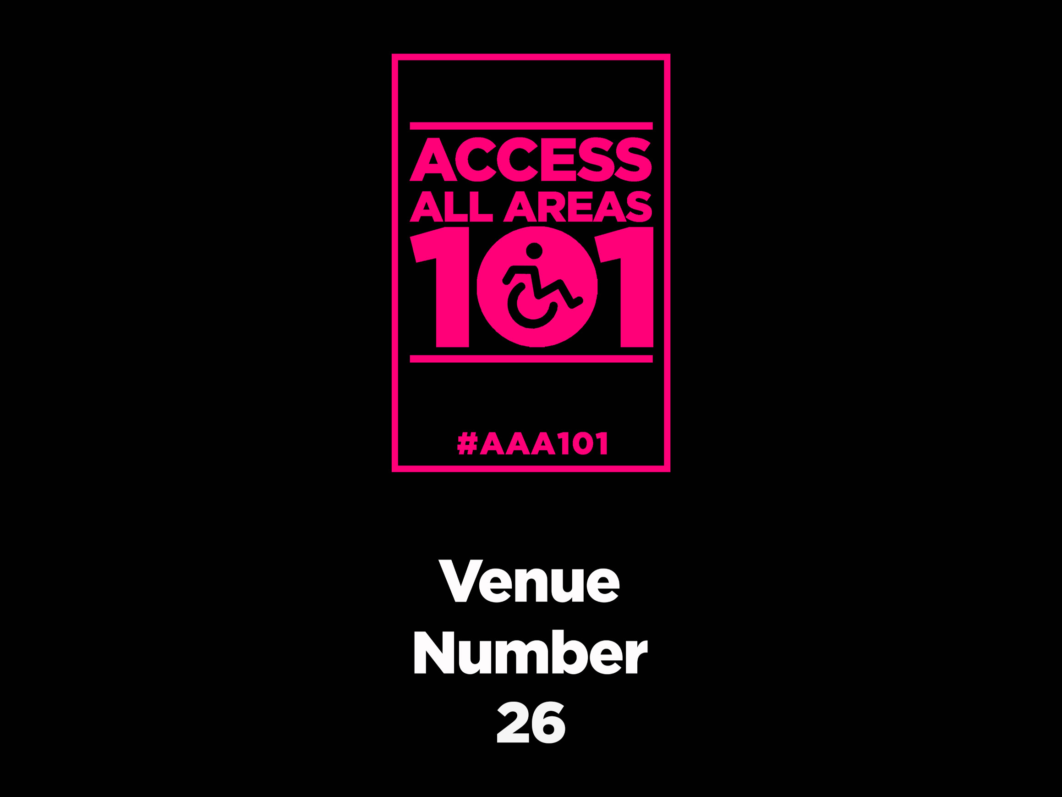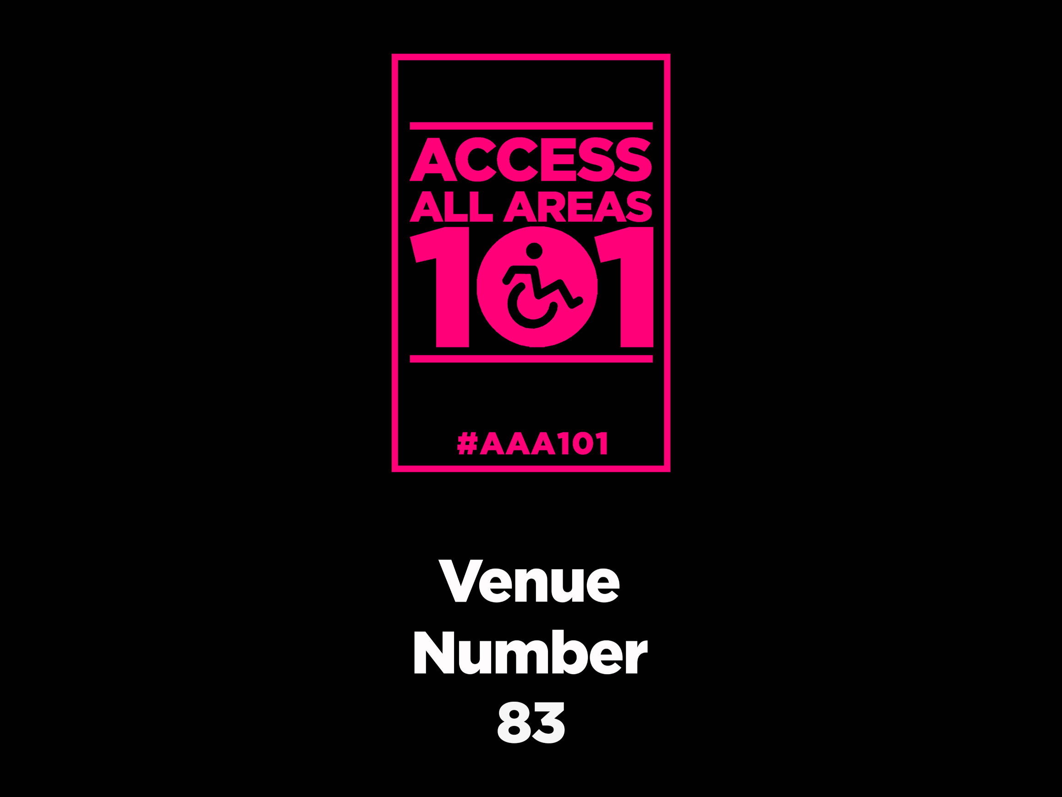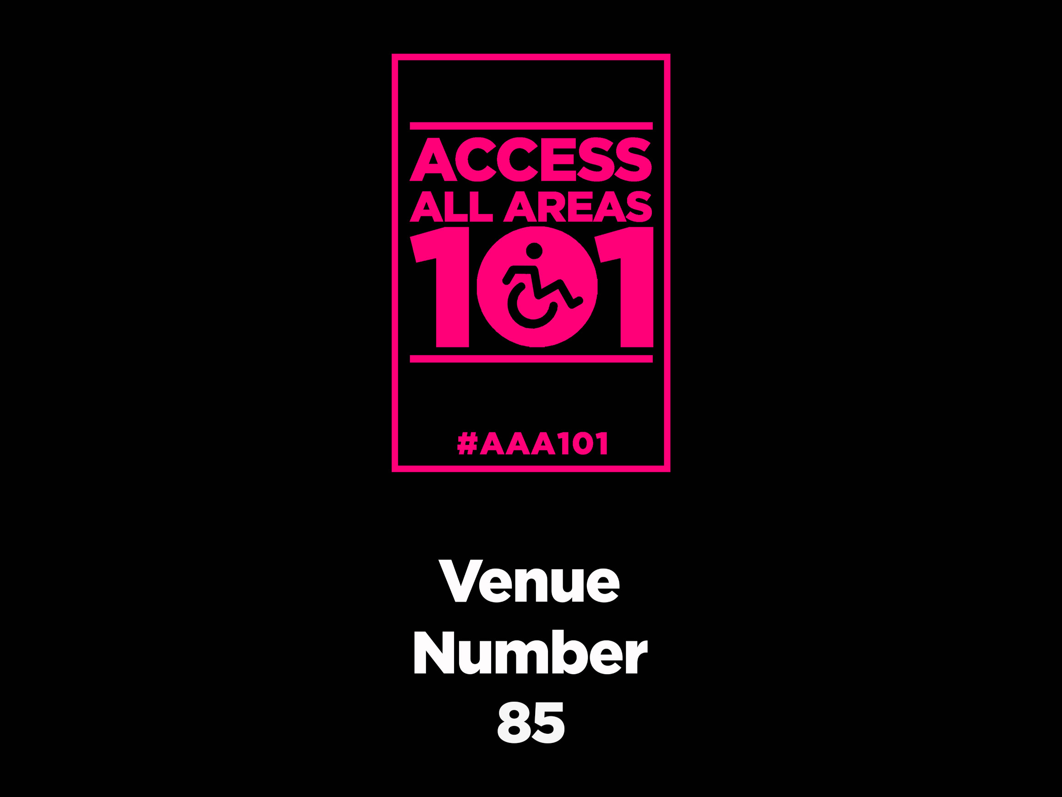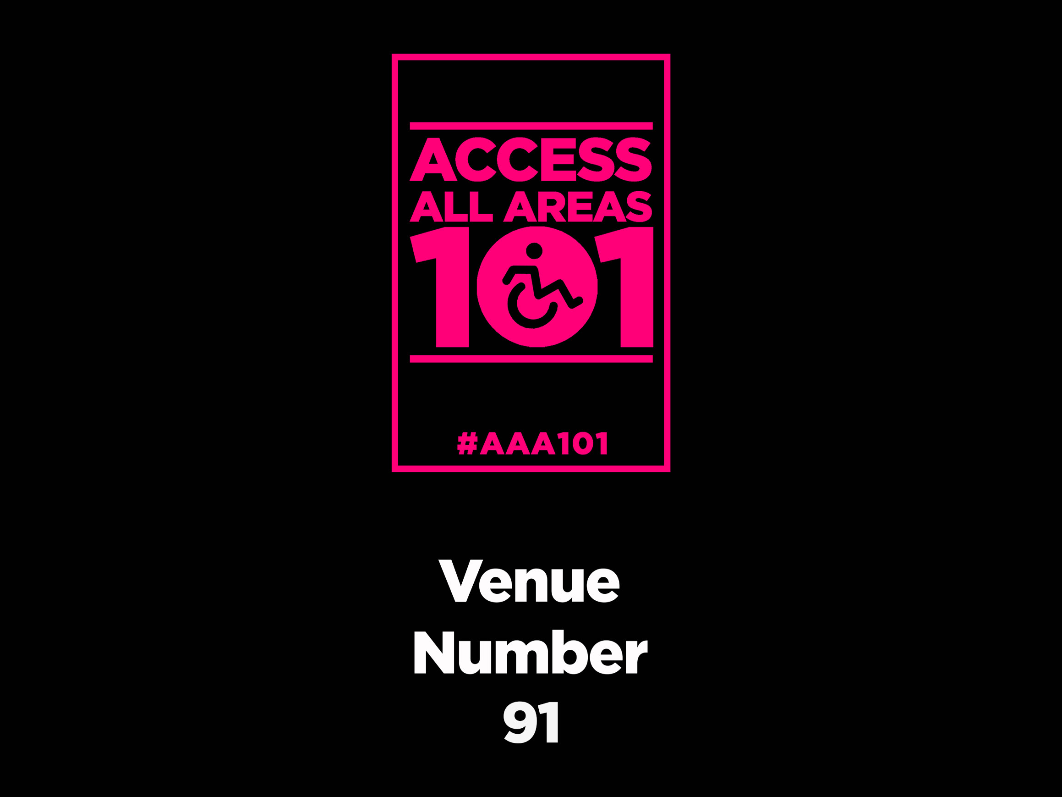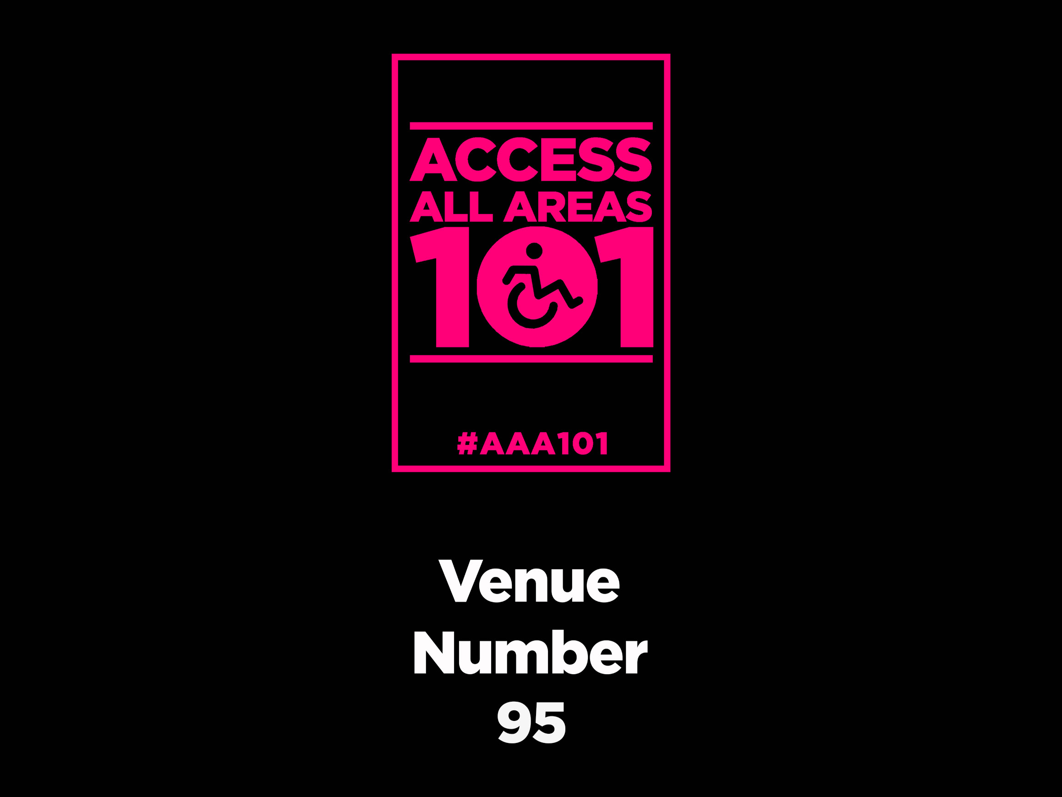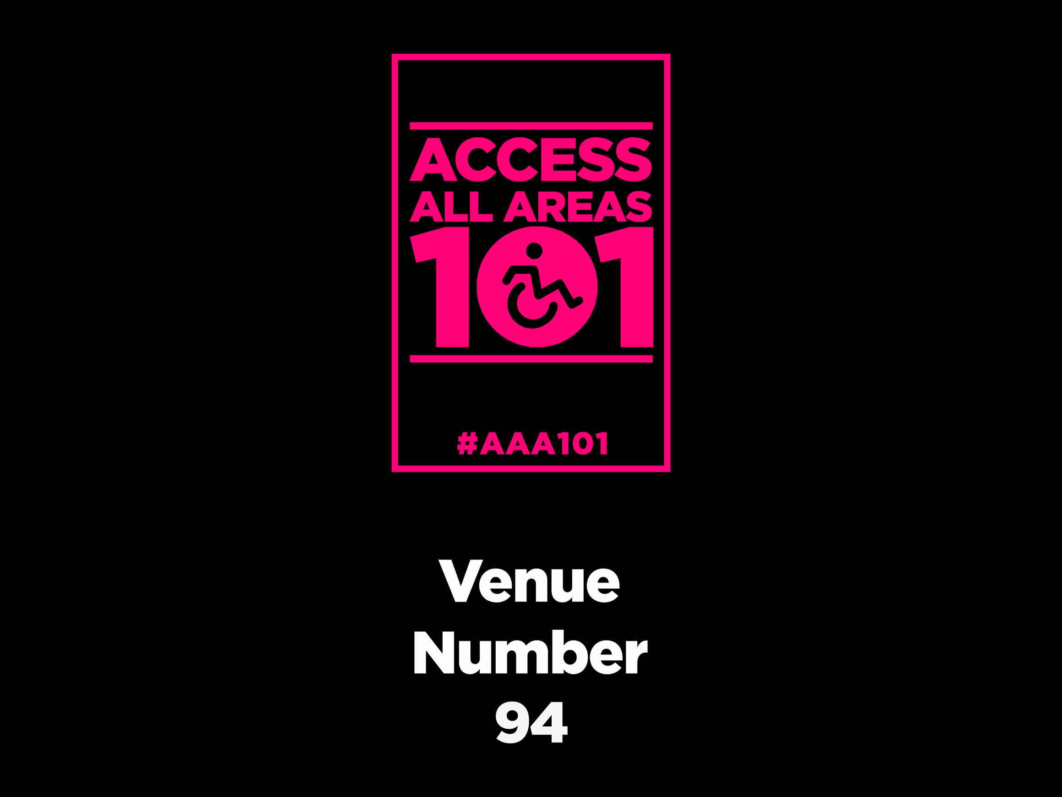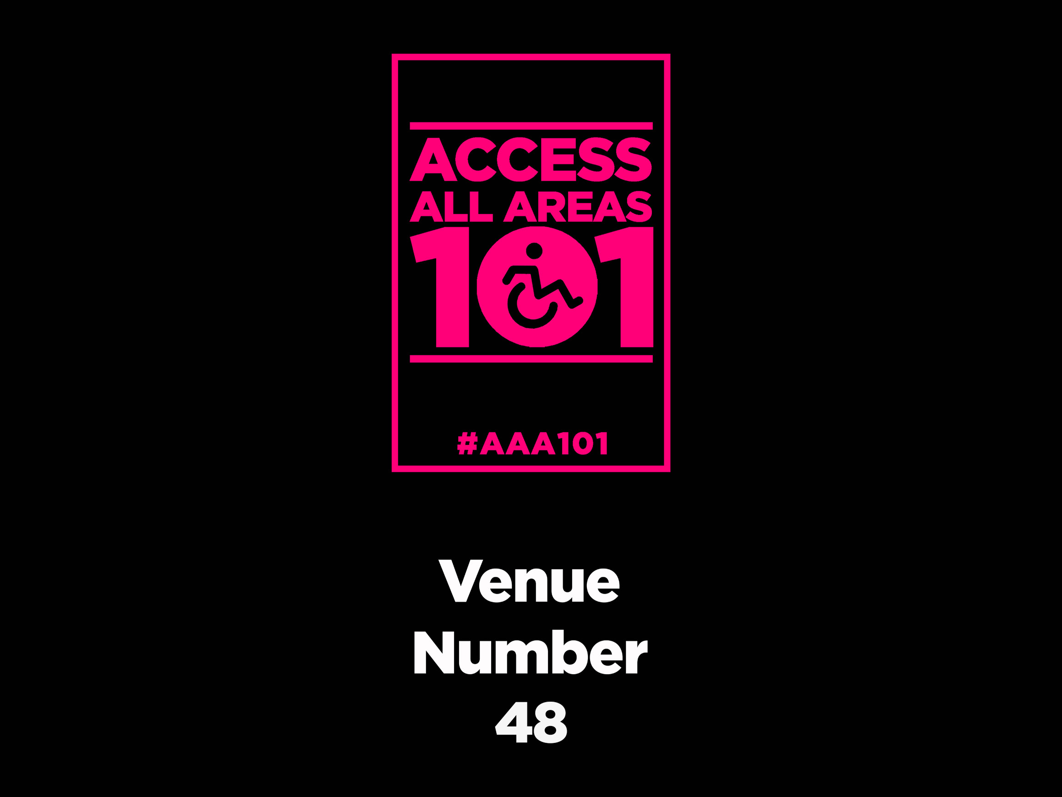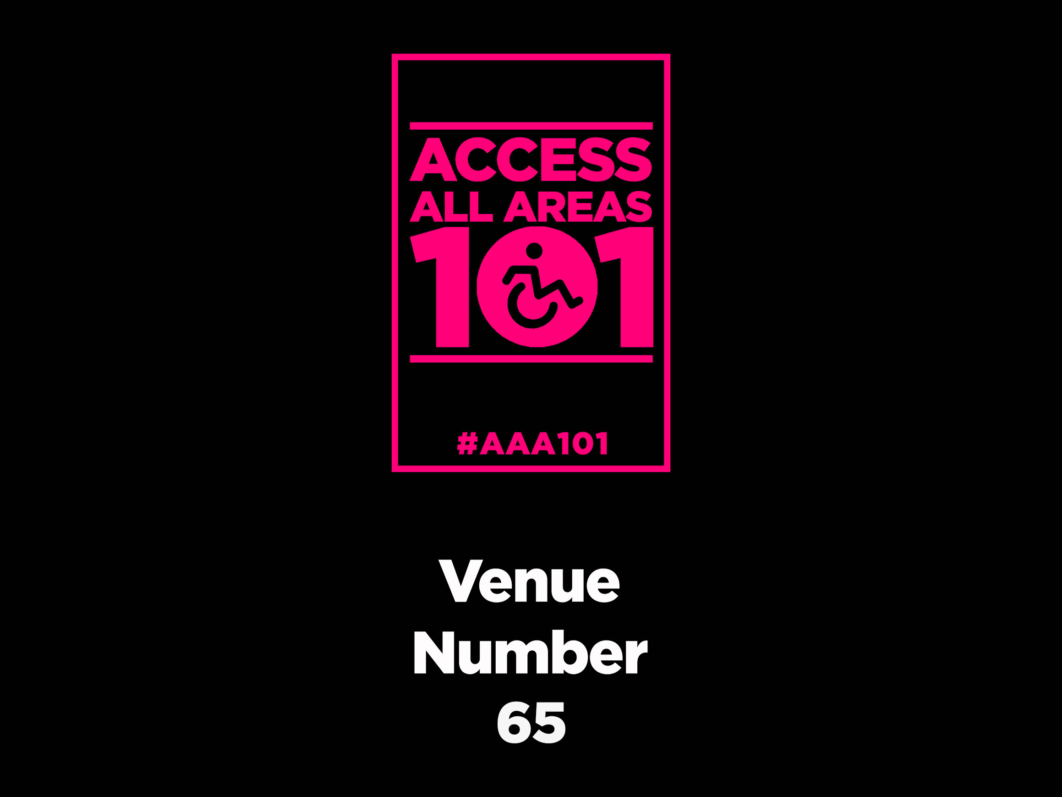Of Manchester Academy’s four venues, all based within a university campus, how does the second-smallest stand up to access needs? Does being underground impact practicality? I’ll give you the details!
BOOKING
Booking accessible tickets at the Manchester Academy venues is relatively simple. The venues are all-standing with varying access platform setups, so you don’t need to buy an accessible ticket. You just need to buy a general admission ticket from any authorised ticket retailer, then request your access and a companion ticket.
Like many other small and medium-sized venues, the Academy have an in-house access scheme. There is an online Access Requirements Form that you can complete and return to the venue, which outlines the specific aspects of access assistance you require. This includes your level of mobility, whether you require seating and if you need a companion ticket.
Along with the completed form, the Academy ask that you provide a document to support your request - this can be a PIP or DLA letter, an access card or an assistance dog registration card, for example. If you have access needs but none of the requested documentation is available, the Academy will still be able to help you. They deal with each request individually and are happy to liaise with you to find an alternative solution.
Once your form has been received, it may take up to 3 days for the Academy to process your paperwork and notify you that you’re on the access list.
There is also a question on the form asking if you’d like your details stored on their Academy access database - this means your details are kept by the box office so if you book again in the future, you just need to drop the box office an email or give them a call to request your name is added to the access list for your chosen event. They’ll already know if you need a seat or a companion ticket, and they’ll arrange it accordingly.
Depending on where you purchase your general admission ticket (Ticketmaster, See Tickets, Ticketline, etc.), you may receive a paper ticket, but more likely, you’ll receive an e-ticket. This ticket will be your ticket. If you have requested a companion ticket, this will be arranged by the Academy and provided at the box office on the day of the event. I’ll explain that part later on.





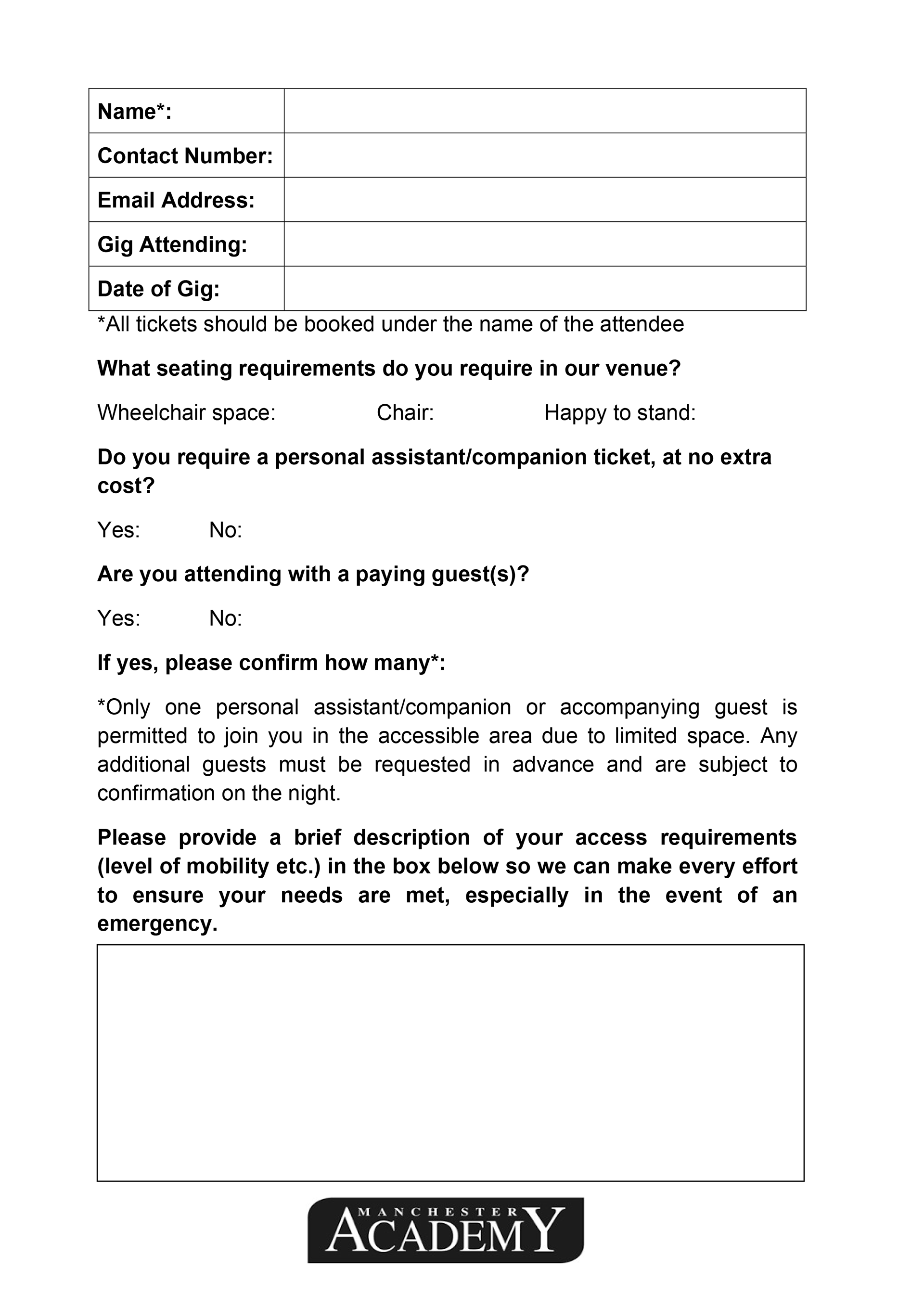




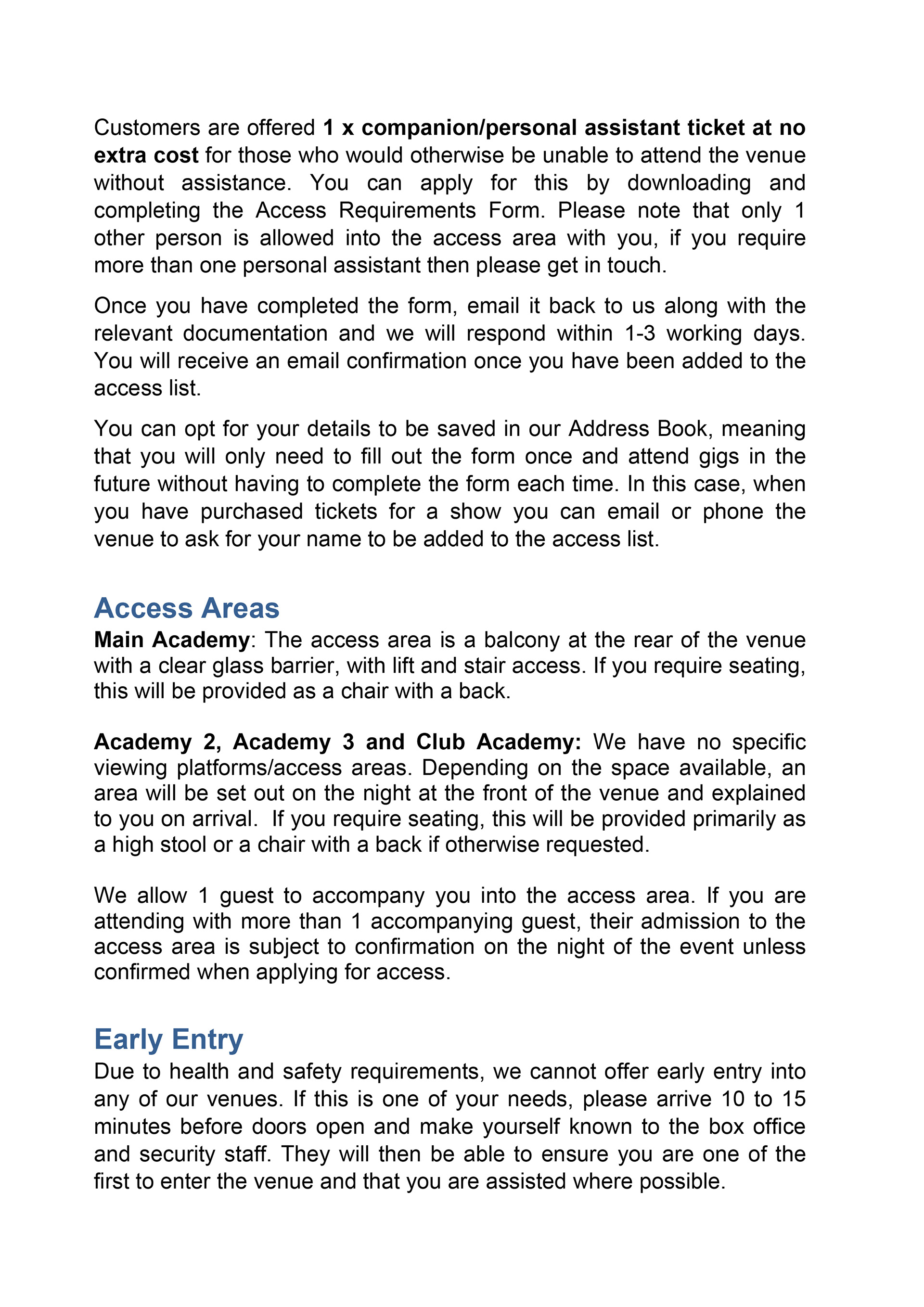
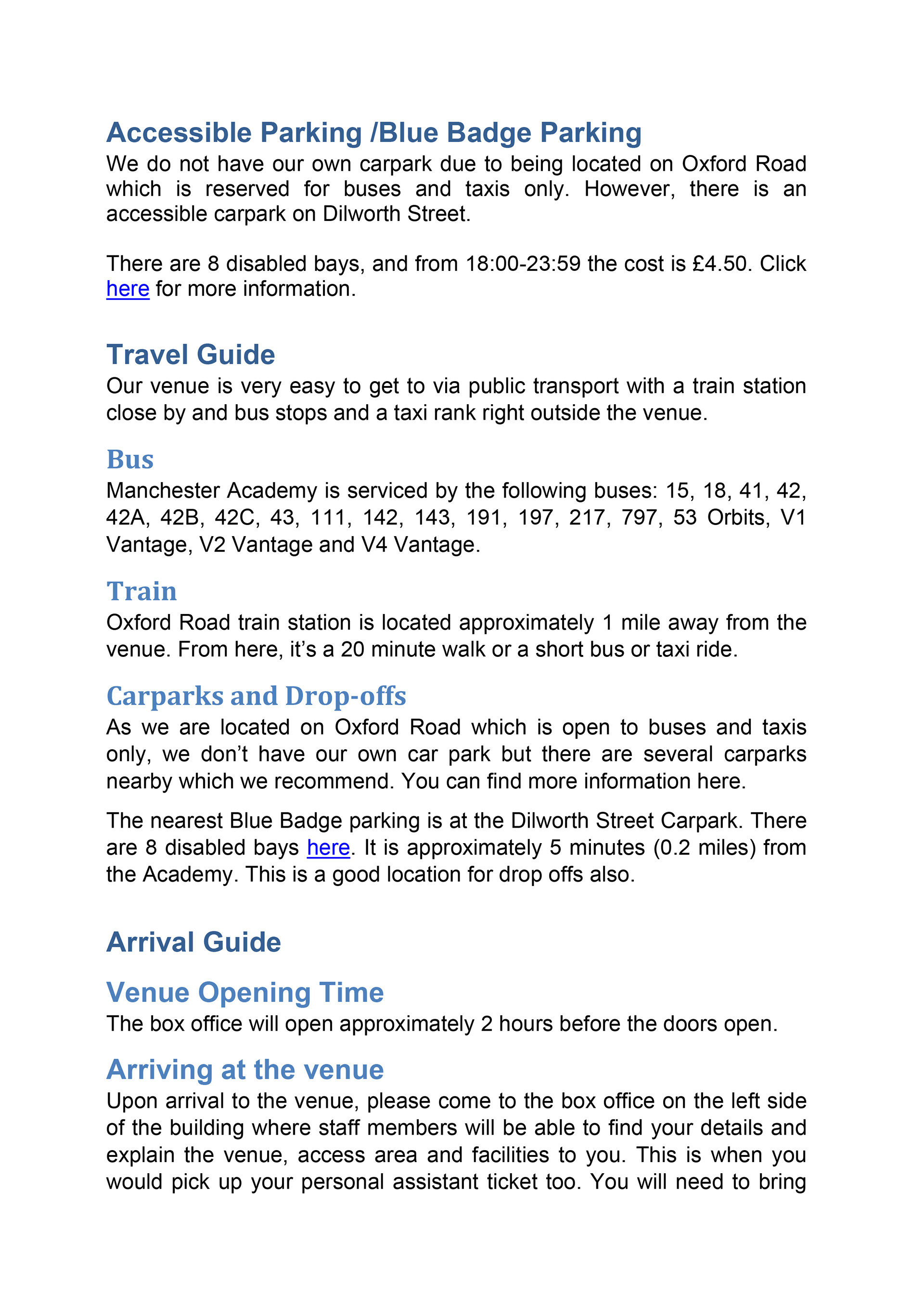
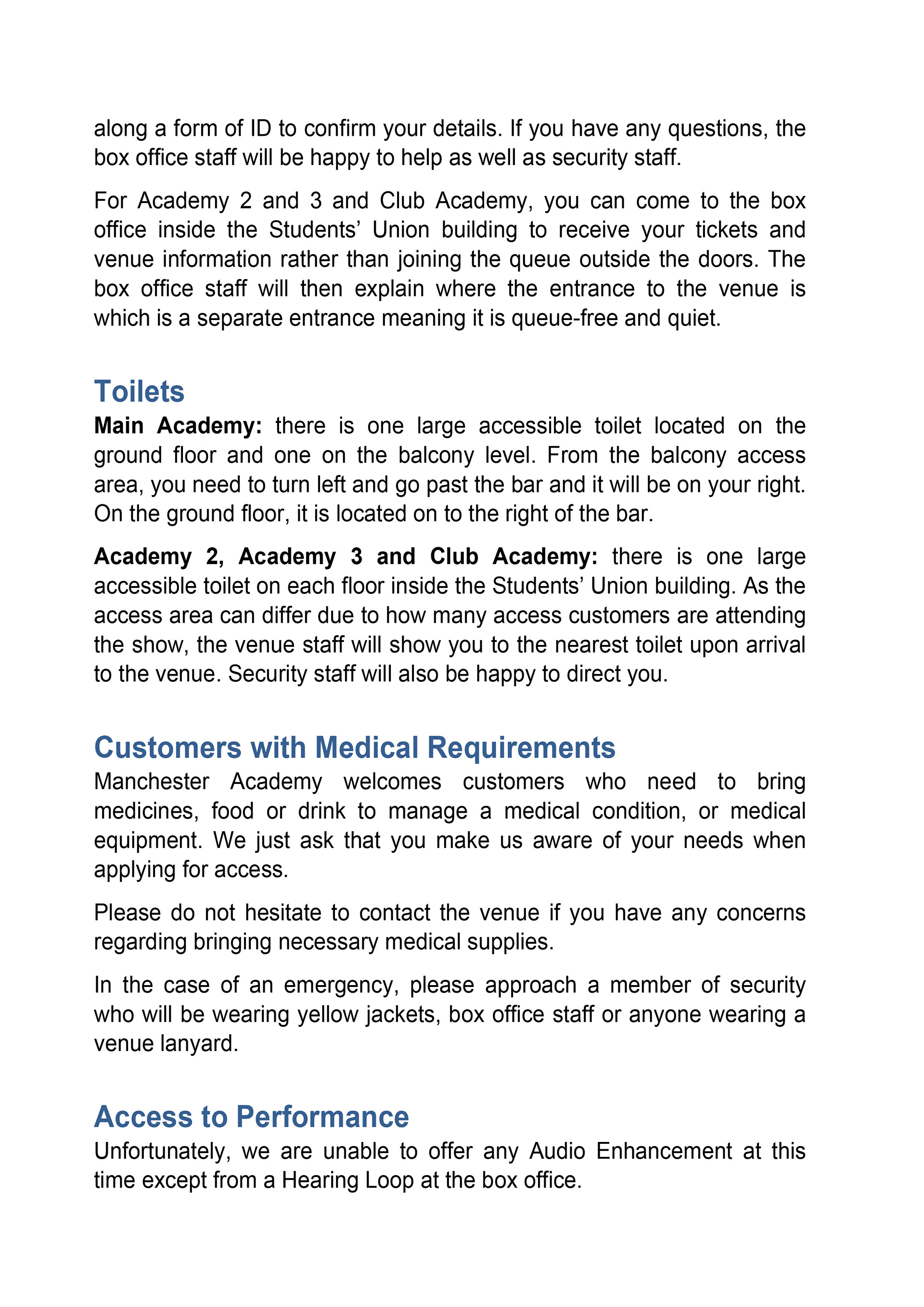
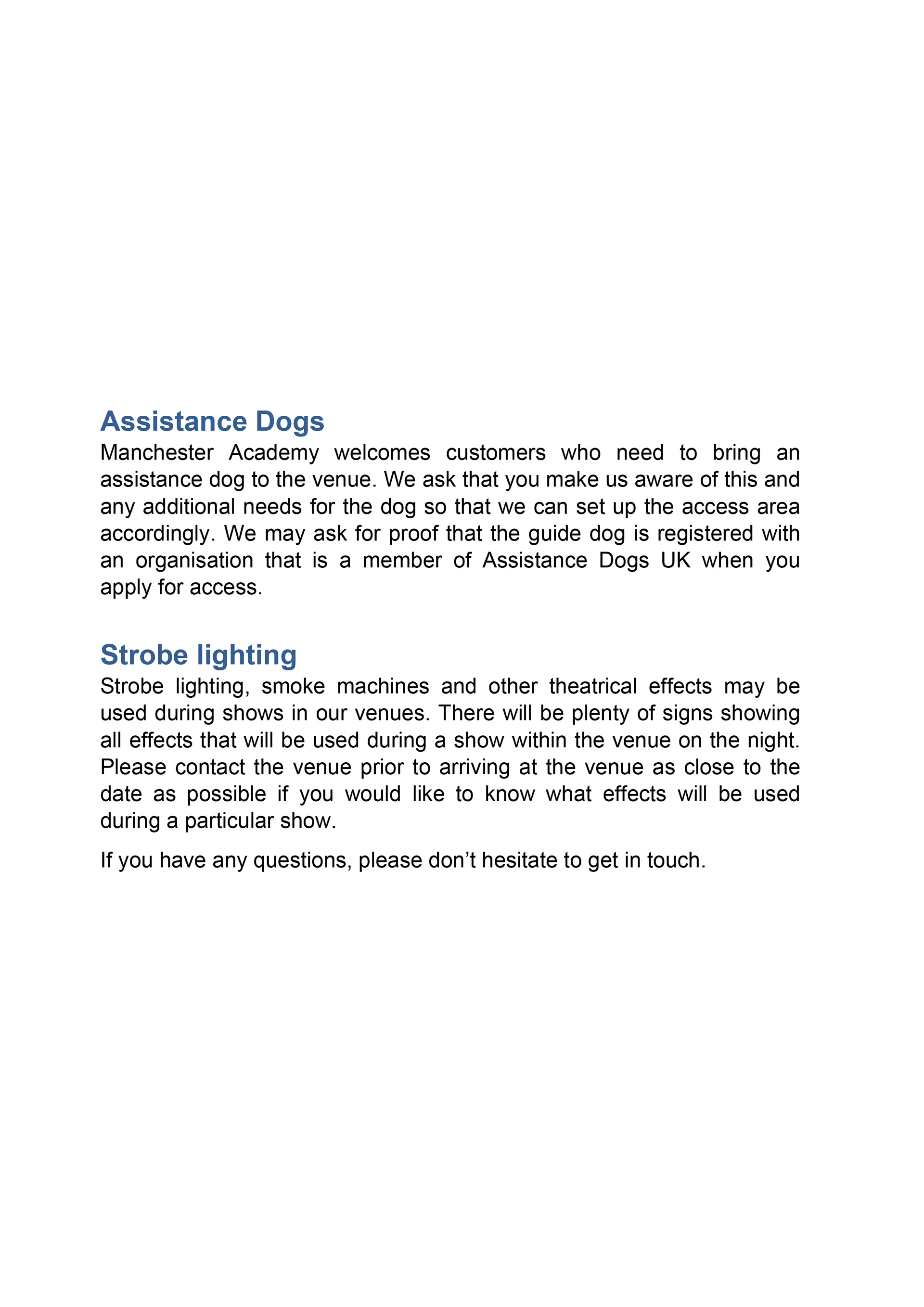
LOCATION AND GETTING THERE
The Academy venues are located on Oxford Road, south of Manchester City centre, within the campus of the University of Manchester. Spread over two buildings, the main Academy is housed in its own building, whereas 2, 3, and the Club are located on various levels of the Student Union building next door.
Being part of the university, along the road from Manchester Metropolitan University and Royal Northern College of Music, and around the corner from Manchester Royal Infirmary, there are excellent public transport links to the area in the sense of buses but the nearest railway stations (Oxford Road, Piccadilly and Deansgate) and Metrolink tram stop (Deansgate - Castlegate) are around a mile away. The area is relatively flat, so if you are either a strong wheelie or you have a power attachment for your wheelchair, you are around 20-30 minutes away. All trams and stops on the Metrolink system are fully accessible. Piccadilly and Deansgate stations are fully accessible with step-free routes to all platforms, whereas not all routes at Oxford Road are step-free.
There are multiple bus routes serving Oxford Road for the university and the hospital. All buses on the Bee Network meet legal accessibility standards. The newer electric buses have additional space for wheelchairs onboard.
There are several stops near the Academy venues, with full timetables and maps available online.
Bus routes include 15, 18, 41, 42, 42A, 42B, 42C, 43, 111, 142, 143, 191, 197, 217, 797, 53 Orbits, V1 Vantage, V2 Vantage and V4 Vantage - please check before travel as routes and services may change or stops might be moved or closed.
Arriving by car can be tricky. Some parts of Oxford Road, in front of the Academy venues, have traffic restrictions, including bus gates. The roads are very busy with hospital traffic, and the parking options are slightly limited.
The university campus does have some parking options. The best choice, and one I have used many times before, although still advertised as the best option, is complicated.
Car Park F: Dilworth Street M15 6JA, right next to the main Academy building, is now a ‘Staff Only’ car park. Blue Badge Holders can park free of charge out of ‘Staff Only’ hours (6pm-1am). To access the disabled bays, you need to contact the permit office at carparking@manchester.ac.uk by 3pm on the working day before your visit (the office is only open Monday to Friday), providing your name, date of visit, and pictures of both sides of your Blue Badge. You will then be booked in for access and will need to press the intercom upon arrival, providing your name. If you are booking tickets at short notice or your plans have changed, this doesn’t give you much scope for booking a space. The last couple of times I’ve been to the Academy, there have been only a handful of cars in the car park. Even though there are multiple spaces and someone is available over the intercom, you can’t access that car park without booking.
There are some other university car parks on the campus, free for blue badge holders. With some, you need to park and obtain a parking ticket as usual, then take the ticket to the car park office or the Attendants Lodge to have it verified. Some will have an intercom to speak with a staff member and provide them with your blue badge details to obtain entry. Some are open 24 hours, while others close at or before midnight.
The university also recommends the Aquatics Centre multi-storey for disabled parking - they say blue badge holders can park for free, and to refer to the APCOA website, yet there is no information about blue badge parking on there!
There are some on-street parking options on some of the side streets.
Being a buzzing student area, there are lots of bars, restaurants, hotels and supermarkets within a short walk or roll.
A word of warning in the area - bicycles! There are lots of them. Cycle lanes are running alongside the pavements, so you need to be aware of bikes moving at speed around you. The last couple of visits haven’t been as hectic as in the past, but you still need to pay attention.
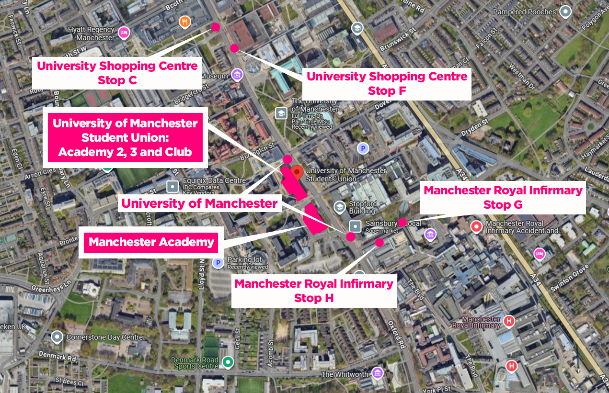
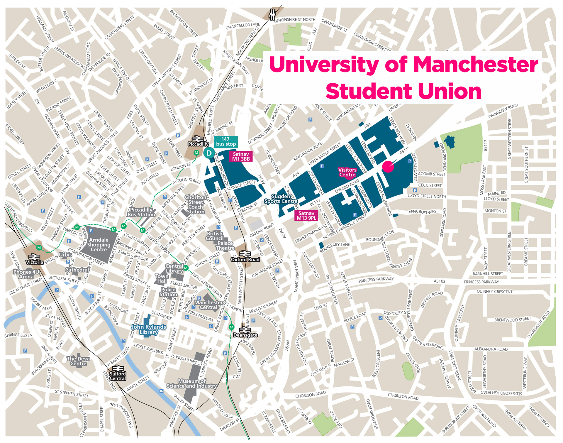
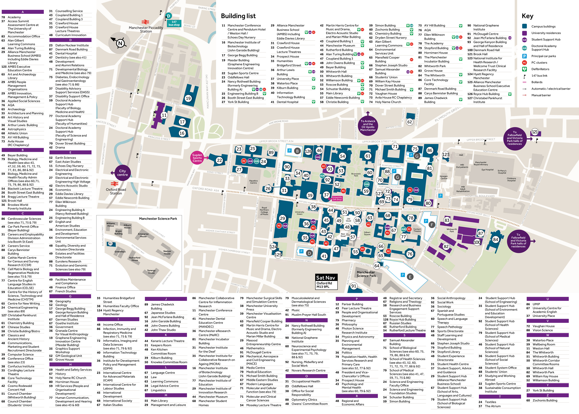

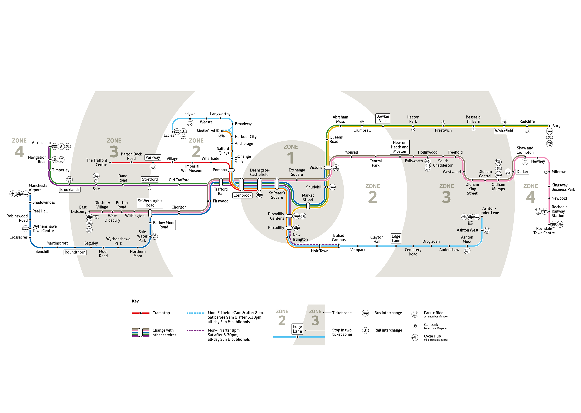

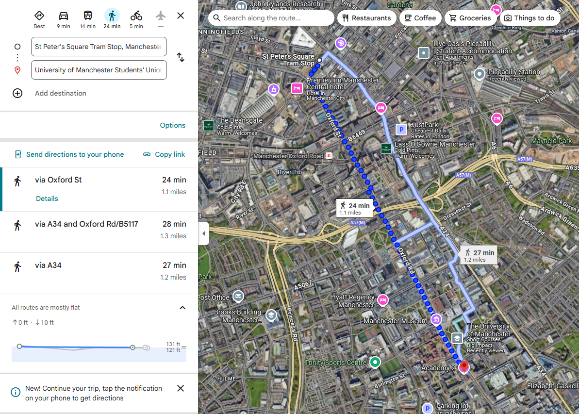
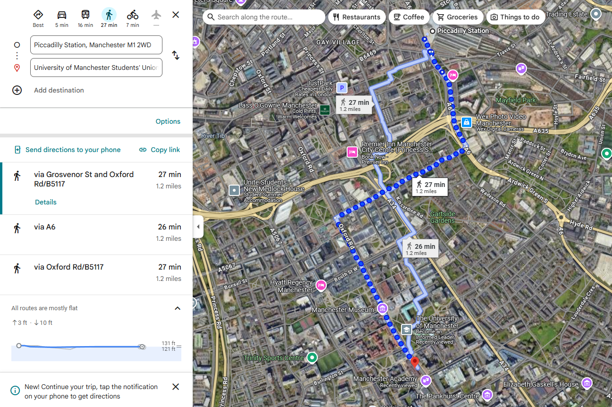
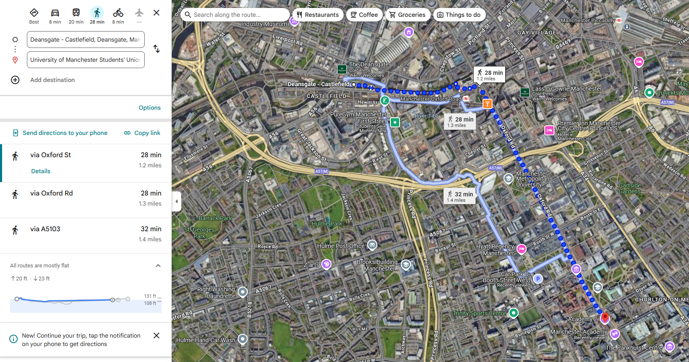
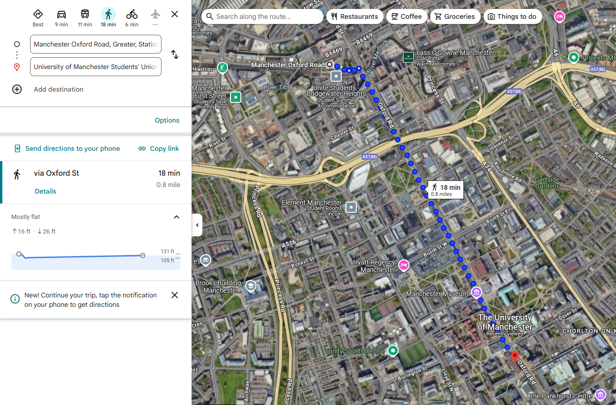

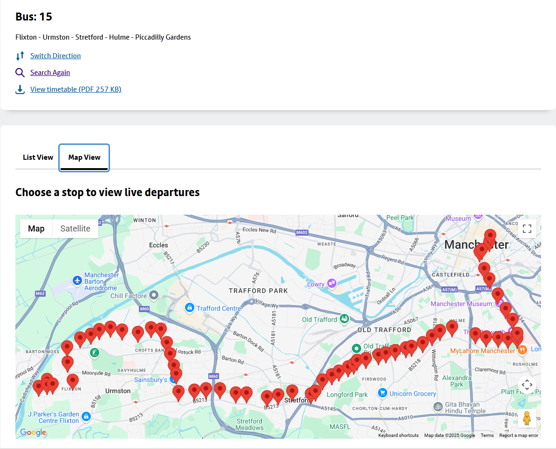
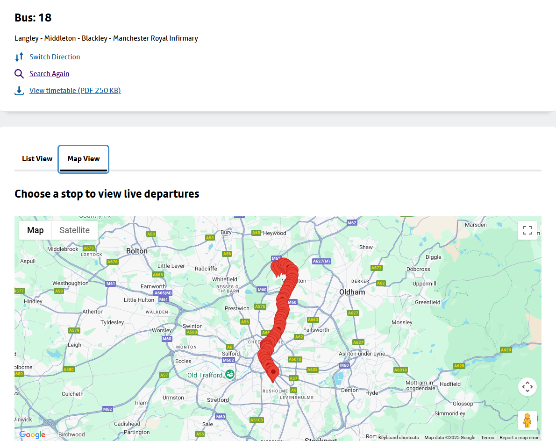
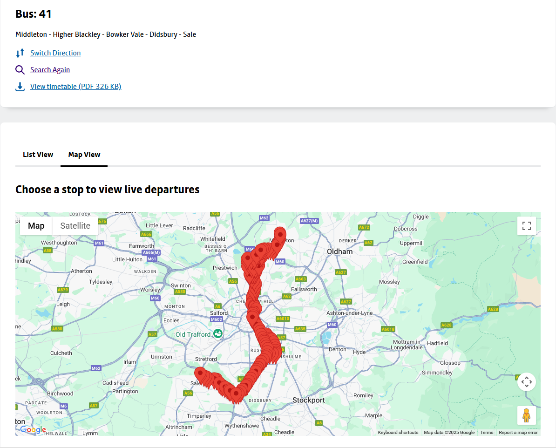
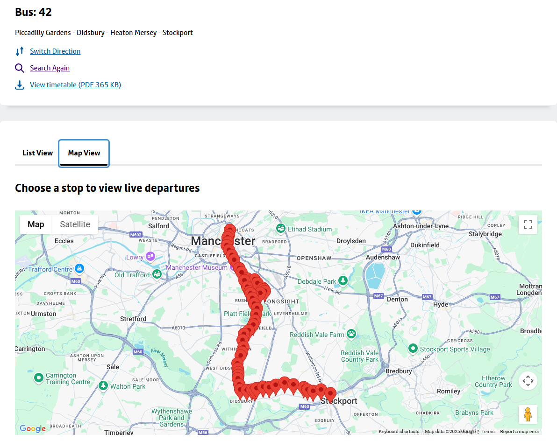
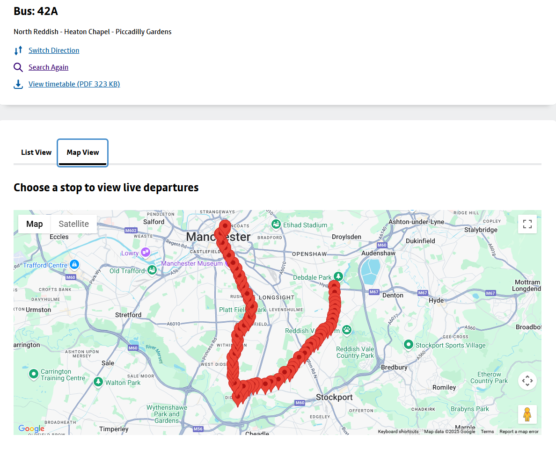
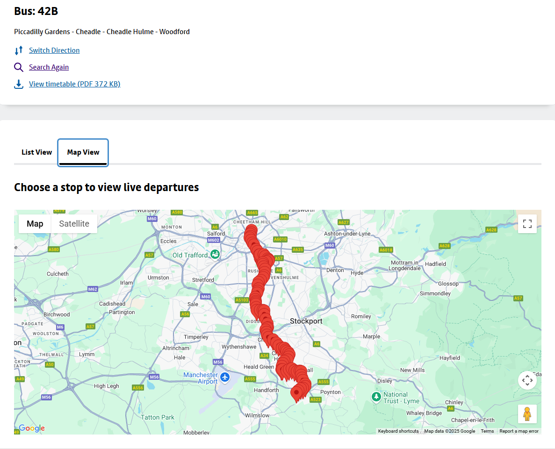
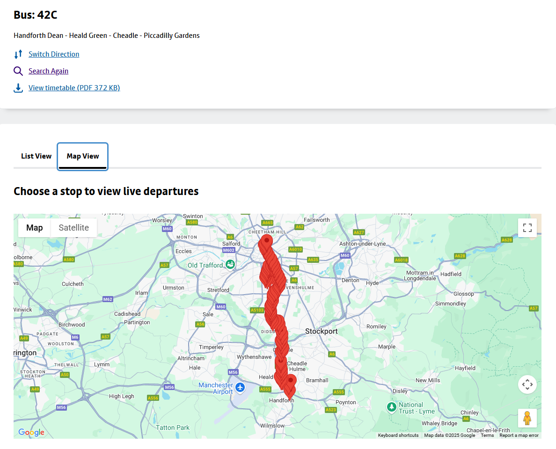
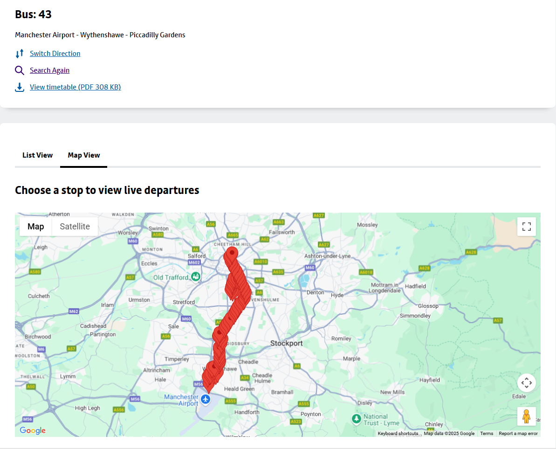
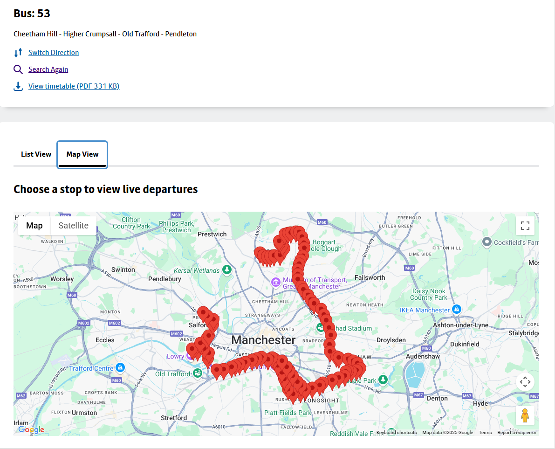
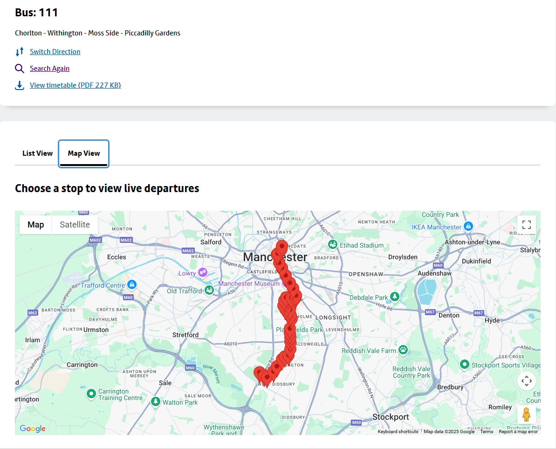
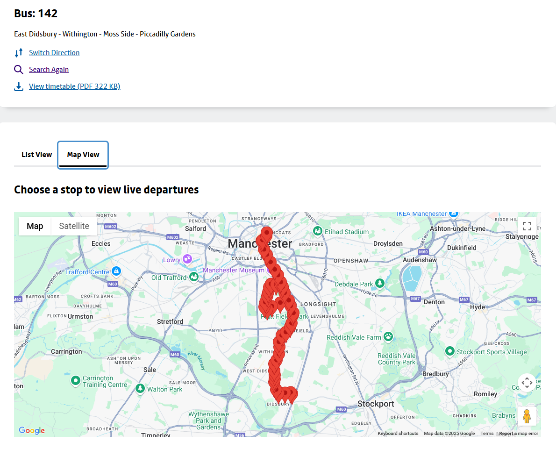
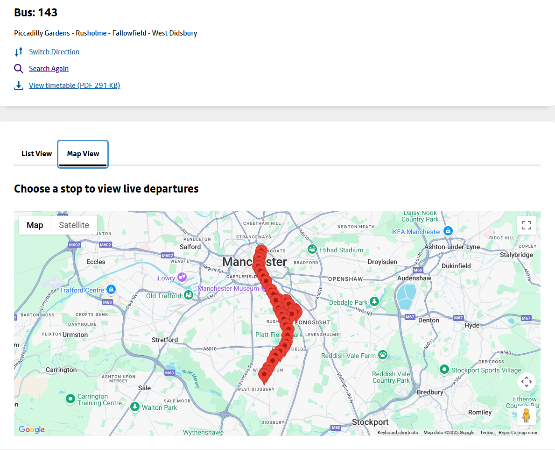
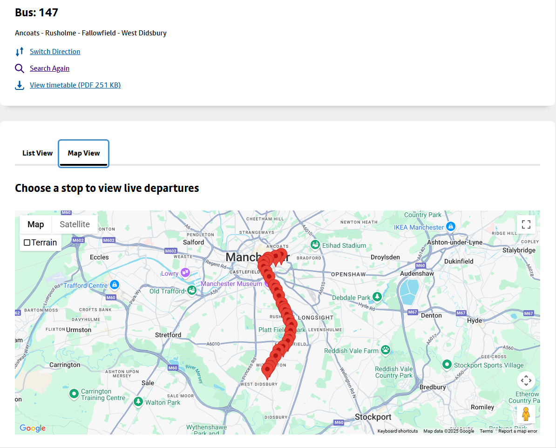
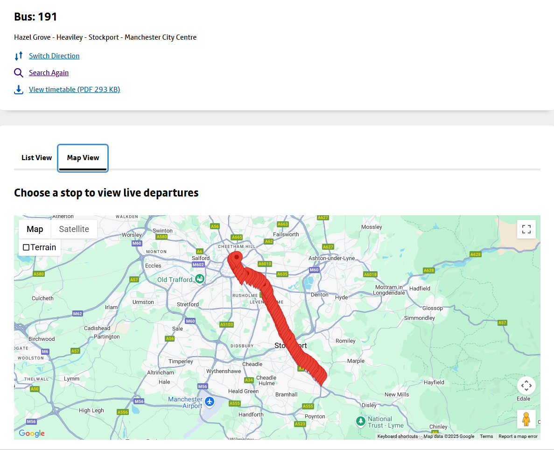
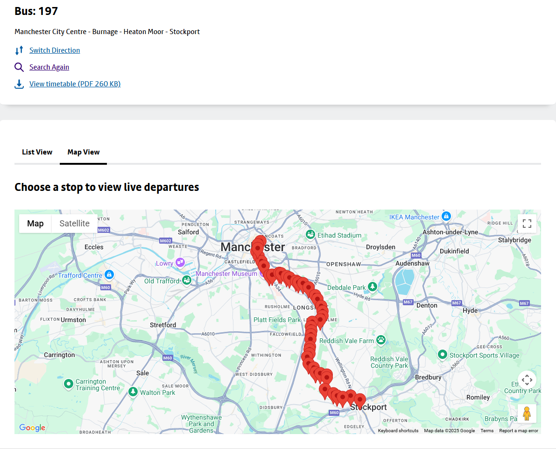
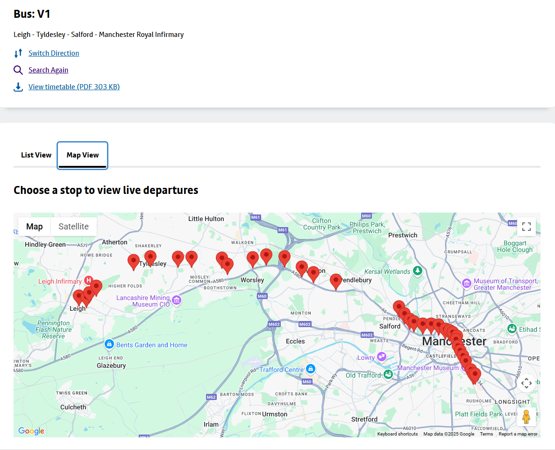
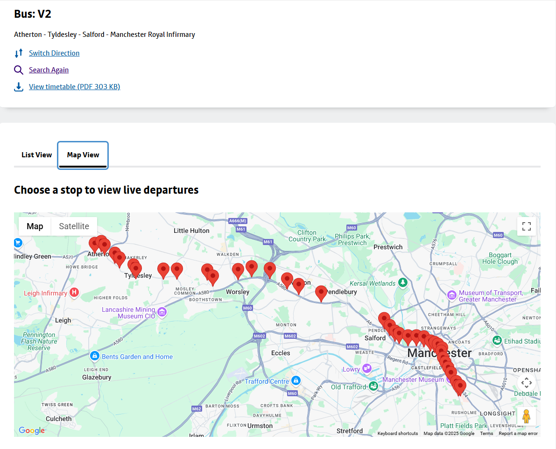
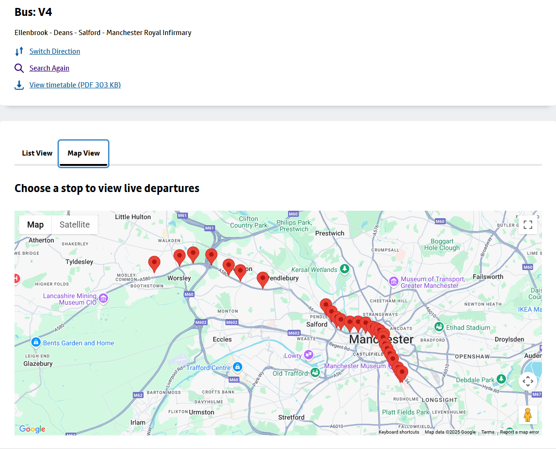
GETTING IN
The front of the Student Union building is accessed by steps or by a long ramp. The ramp features a sign indicating that it has a steep gradient and that an additional DDA-compliant ramp is available at the rear of the building. It’s not particularly steep or difficult to use, so I’ve never explored the additional ramp.
Before the venue doors are open, security staff will form a queue at the foot of the stairs on the right, but as an access customer, you can make your way straight up the ramp and into the foyer.
As the student union, the building is open during the day and evening, offering bars and facilities for students. Just inside the door, there’s a large desk that is the box office, complete with a lowered counter. This is where you need to check in. Give them your name, and they’ll check it off the list. They’ll then give you and your companion a wristband to indicate that you are entitled to use the accessible area. You’ll also be given directions on where to go, how to locate the lift, and the opening times of the doors.
There are usually printed set times for the show displayed at the box office as well.
For some shows, a merchandise table may be located in the foyer.
You’ll also find gender-neutral and accessible toilets and staircases leading to the other floors. There are also large recycling bins available.
Once you’re given the nod, you can make your way to the lift and off to the venue doors.
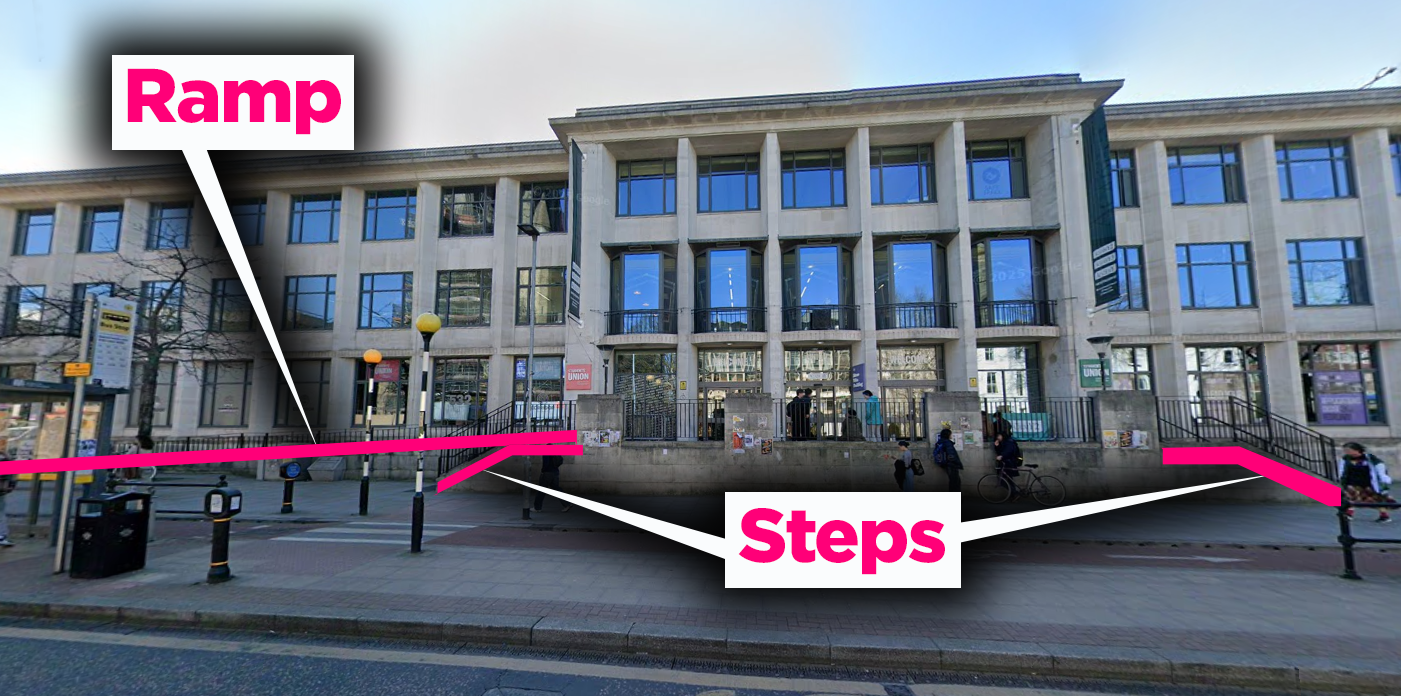
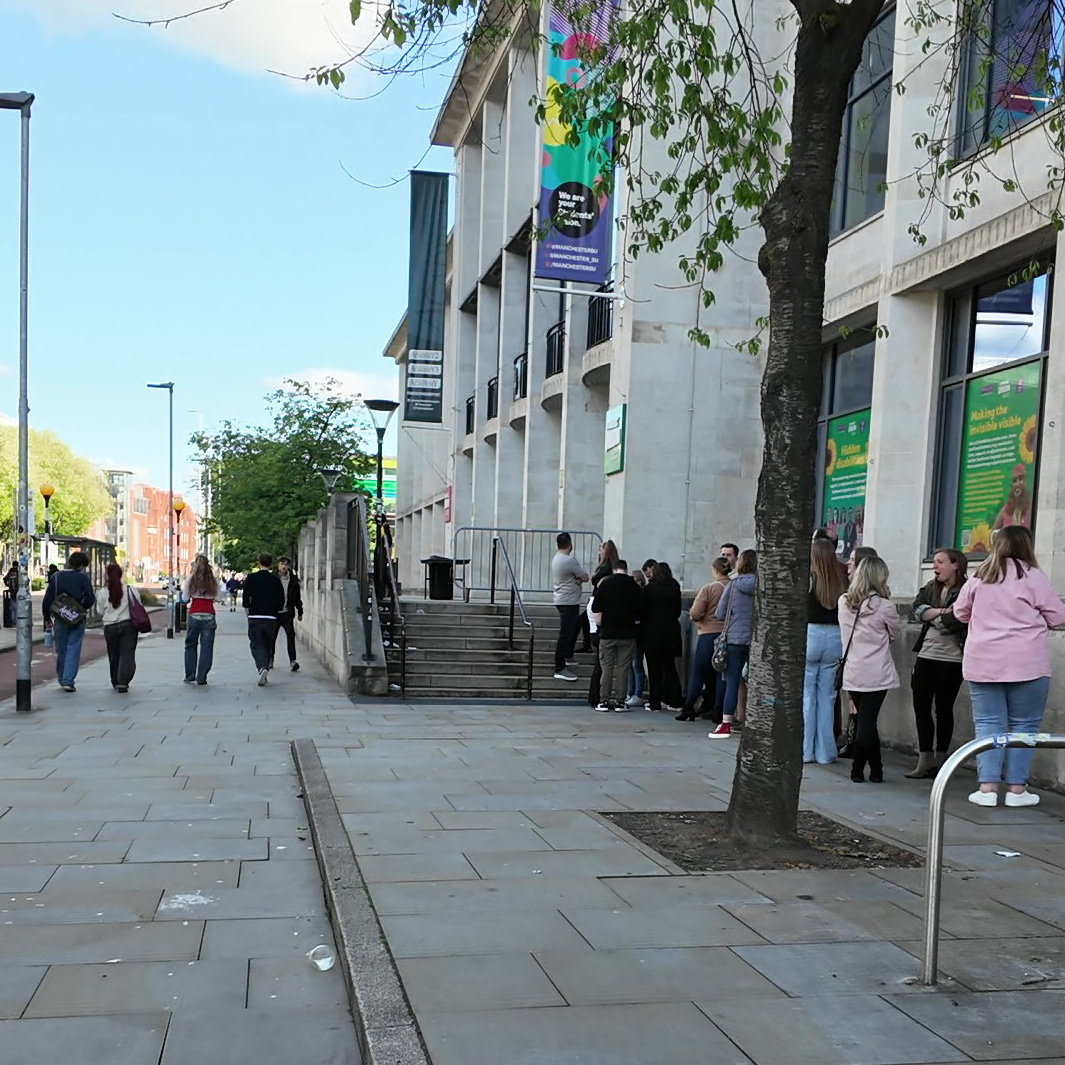
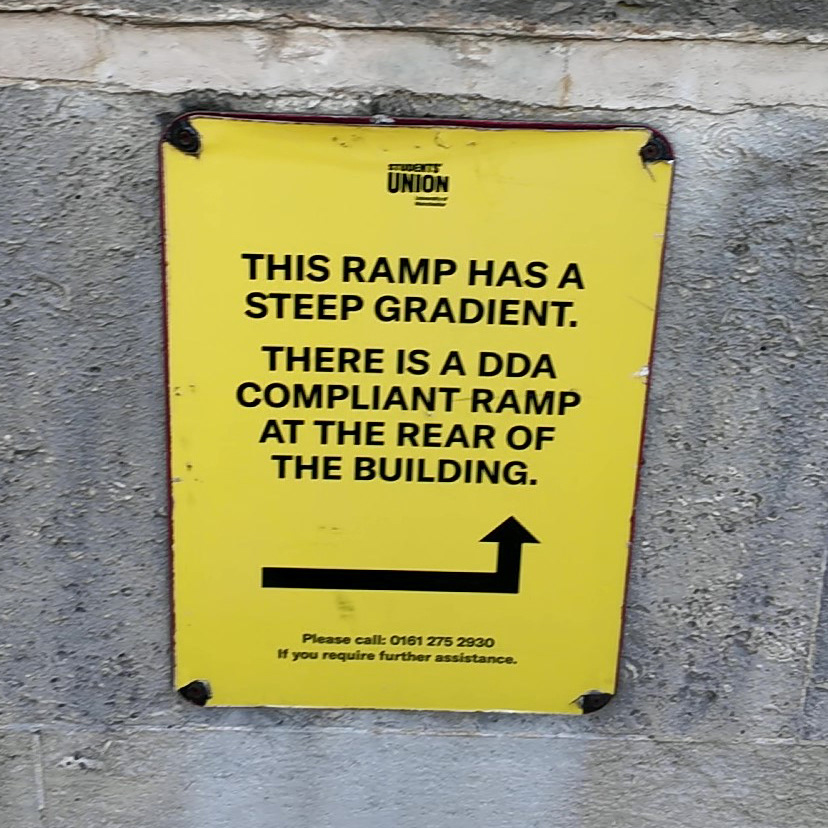

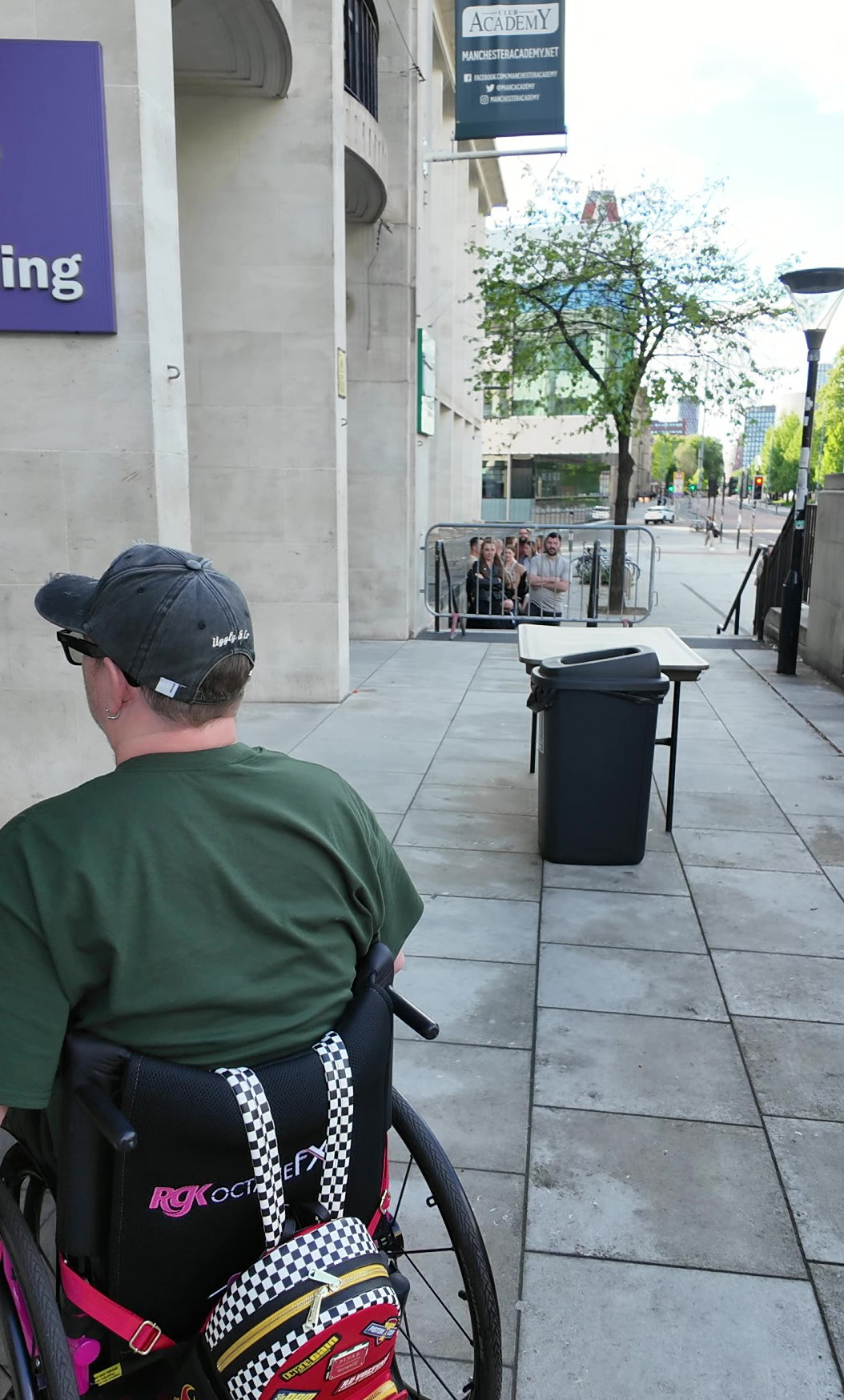







FACILITIES
All four Academy venues have different capacities - 2,600 (Academy 1); 950 (Academy 2); 650 (Club Academy); 470 (Academy 3)
The lift is through a set of double doors near the side of the box office.
Although relatively small, there’s plenty of room in the lift for a wheelchair and a companion. There’s signage on the wall indicating what you’ll find on each level of the building, and the lift buttons have braille labels next to them. Academy 2 is located on the first floor, Academy 3 is on the second floor, and Club Academy is situated on the lower ground floor, in the basement. This is the only lift, so be prepared to wait if there are multiple access customers. There is a goods lift in the building, in case there is ever an issue with the lift. The last time I was in Academy 2, the lift broke and a group of us had to be taken down the very unglamorous metal lift, but at least we weren’t stuck!
There is an accessible toilet on each level of the building. The one in the foyer is around a corner to the left of the box office.
In Club Academy, it’s quite a way out of the back of the main room and along a corridor, and you can’t see where the toilets are until you get there. All of the toilets are together in one area. As you come in from the corridor, the accessible toilet is straight in front of you and doesn’t require a radar key. To each side are a row of sinks and cubicles. It isn’t made clear by any signage, but these are all unisex toilets - the sign outside just says ‘Toilets’.
The accessible toilet is a good size with baby change facilities. The toilet, loo roll, sink, and hand dryer are all close together, and there are drop-down grab rails. Apart from the sanitary bin, there was no bin in the toilet. The red emergency cord didn’t reach the floor either.
As you enter the venue room, your ticket or wristband will be checked, and your hand will be stamped to allow you back out to the toilet. As you enter the room, you can see that it is on multiple levels and features several steps. On closer inspection, it becomes clear that all areas of the room can be accessed by ramps.
Immediately to your right is an area which is used for access customers - I’ll explain more about that in the next section! From the right-hand side of this area, along the right-hand wall of the room, and up to the stage, was a narrow area raised above the floor.
At the far side of the room, in front of you, is the bar. It’s pretty long, but it doesn’t have a lowered area. They were happy to provide free iced tap water, but drinks are served in flexible plastic cups, which are likely to spill and are challenging to hold between your knees while you wheel.
In the far left-hand corner, there was a march table. The items for sale were displayed on the back wall, and the table was at a low level, allowing me to reach it easily. There was also an area at the far end of the table, which made a perfect backdrop for photographs at the meet-and-greet after the gig.
Along the left-hand wall, there were two seating areas on different levels, featuring chairs, stools, and tables, reminiscent of a lounge area. Many of the railings around the edge of the area also featured wooden shelves to hold your drink.
The stage is along the wall at the far right-hand end of the room. Access to the dressing rooms and backstage is through a door in the far back right corner.
There is a cloak room in the foyer of the Student Union.






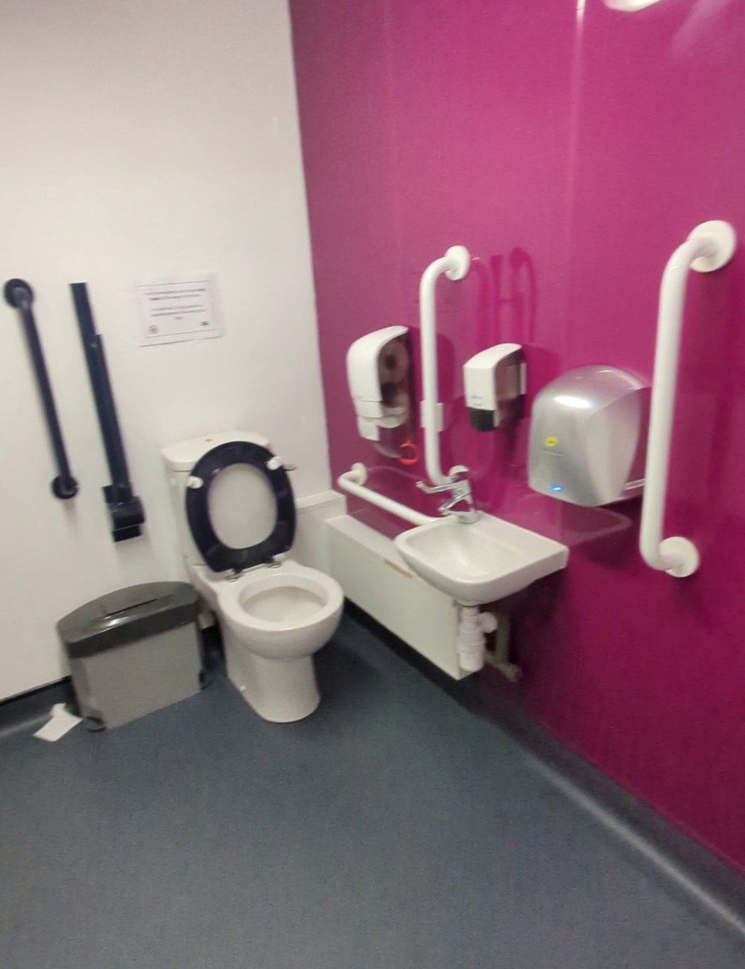
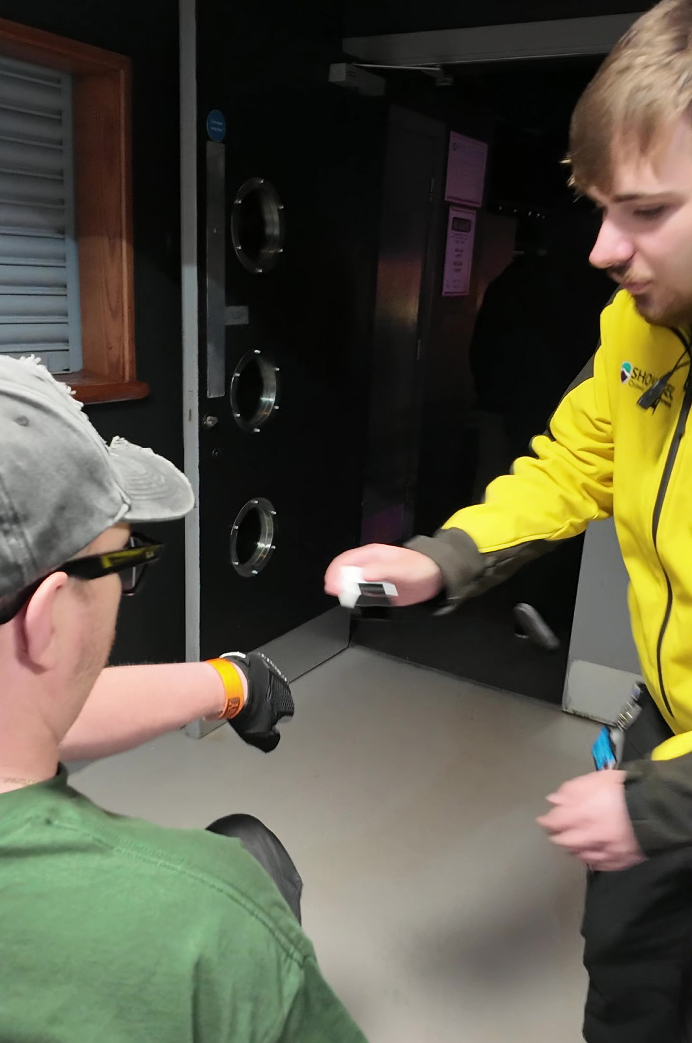
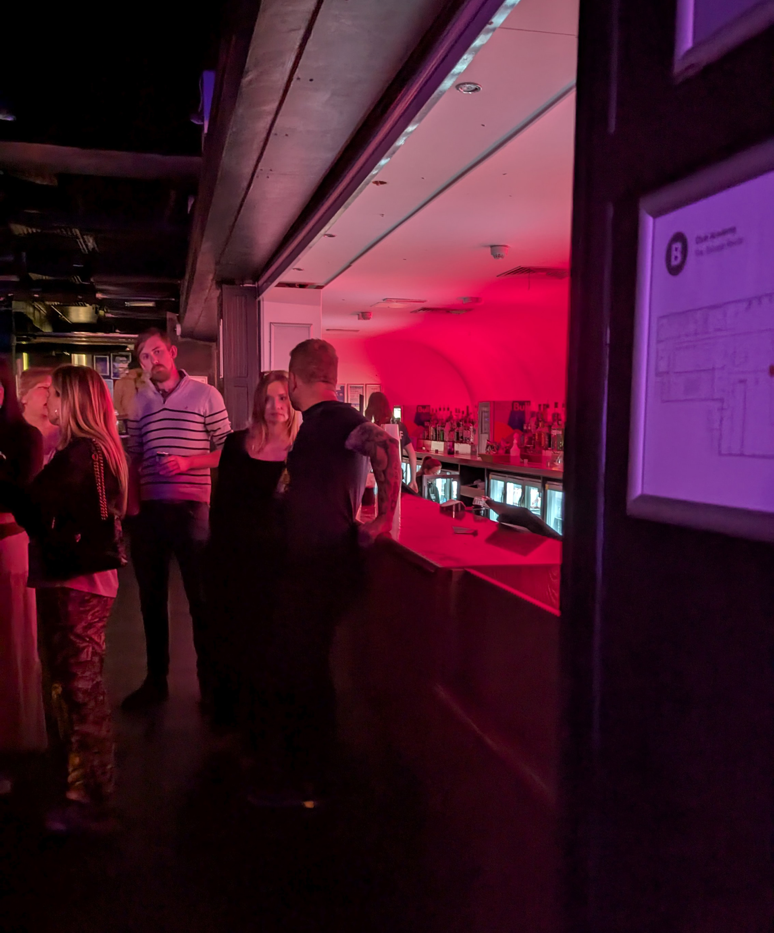





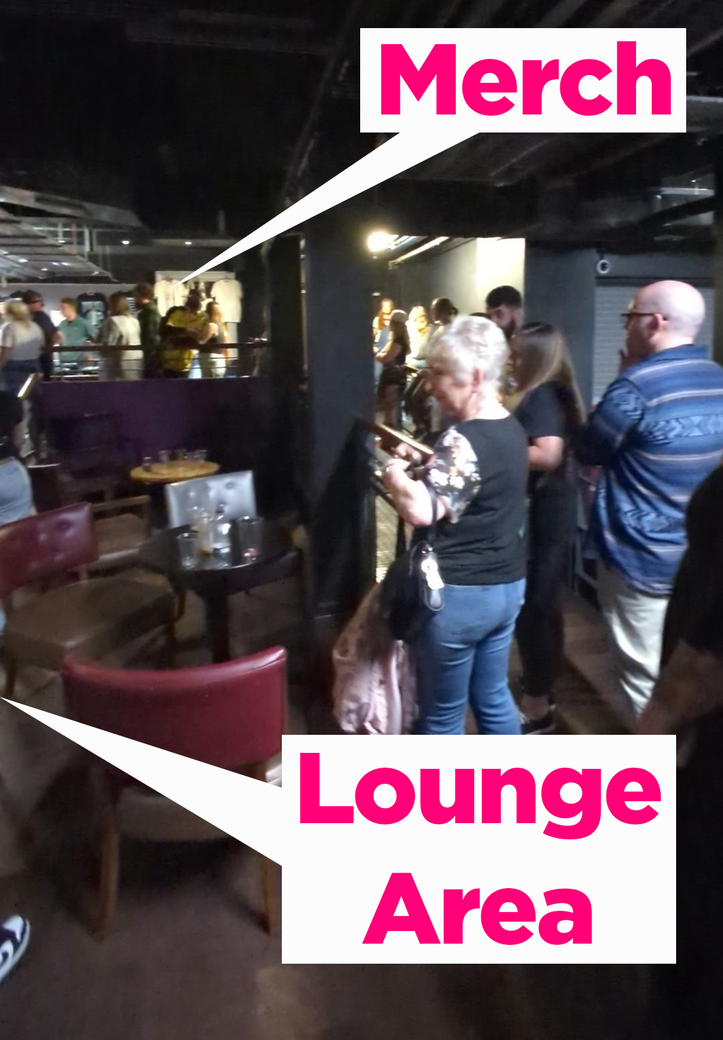


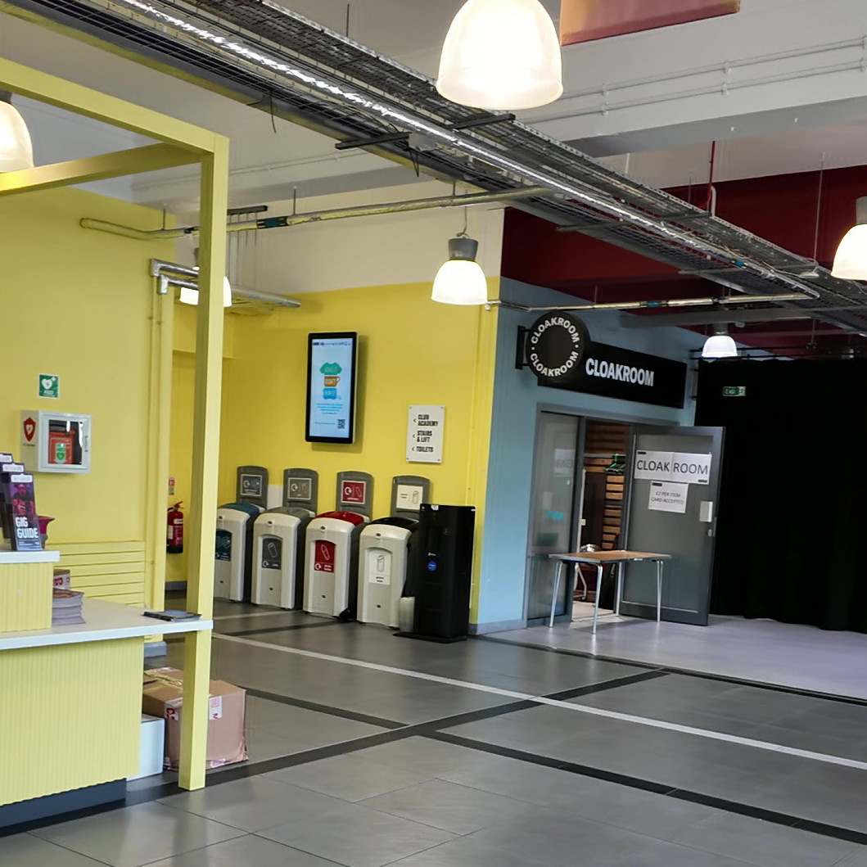
SEATING
As mentioned in the previous section, seating is available at the back of the venue. I’m guessing your view of the stage will be limited, and there will be no view at all if you’re in the lower lounge area.
According to the Academy website, Academy 2, Academy 3 and Club Academy have no specific viewing platforms/access areas. Depending on the space available, an area will be designated at the front of the venue on the night, and it will be explained to you upon arrival. If you require seating, it will be provided primarily as a high stool or a chair with a back, unless otherwise requested. They allow one guest to accompany you into the access area. All sounds great, we’ll be near the front, likely in a roped-off area. Champion.
As we entered the venue room, we were shown to the area on the right. The railing along the front of the area was relatively high and had a wooden shelf to put your drink on. On a high stool, you’ll see over the railing fine, but from my wheelchair, the railing was in an awkward place. The area wasn’t roped off, and there was nothing to stop anyone from standing behind you. What was the most frustrating part about this area was that your view was obstructed; if people stood in front of you, you’d likely see over them (if you could see over the railing, that is!). What you couldn’t avoid was a large pillar. Yes, I know we were in a basement and the ceiling had to be supported somehow, but the pillar was obstructing a significant portion of the stage.
This area would be ideal for some people - close to the door, easy to access the toilet, and no one needs to pass by you. However, it’s a no from me!
The second option was the area along the right-hand wall between where I was and the stage. The area was ramped and raised, allowing you to get right to the front near the stage. Ideal. I’d be pretty happy there. Great idea, but some visually impaired ticketholders were brought down with chairs to sit in this area too, meaning I wouldn’t be able to get back out past them during the show.
I love being at the front at gigs, especially small ones, so could I go in the main standing area? I spoke to a couple of staff members and then the manager, who took me to the front. He allowed me to sit at the end of the security barrier near the entrance to the backstage area. Being at the diagonal opposite corner of the room to the toilet might have been awkward, but the bar area was clear most of the time, and as the room wasn’t at full capacity, it wasn’t too crowded for me to get around.
The management seemed flexible. They must be cautious with health and safety. It was disappointing that there wasn’t an area set up near the front, as the website suggested.
Several ticketholders were asking for access at the box office without having pre-registered. They were told that, if and where possible, they would be accommodated; if not, they would need to sit in the lounge area if they were unable to stand. That is fair enough, especially since some have specifically booked access. However, there are a few places around the venue where you can sit or stand if needed.

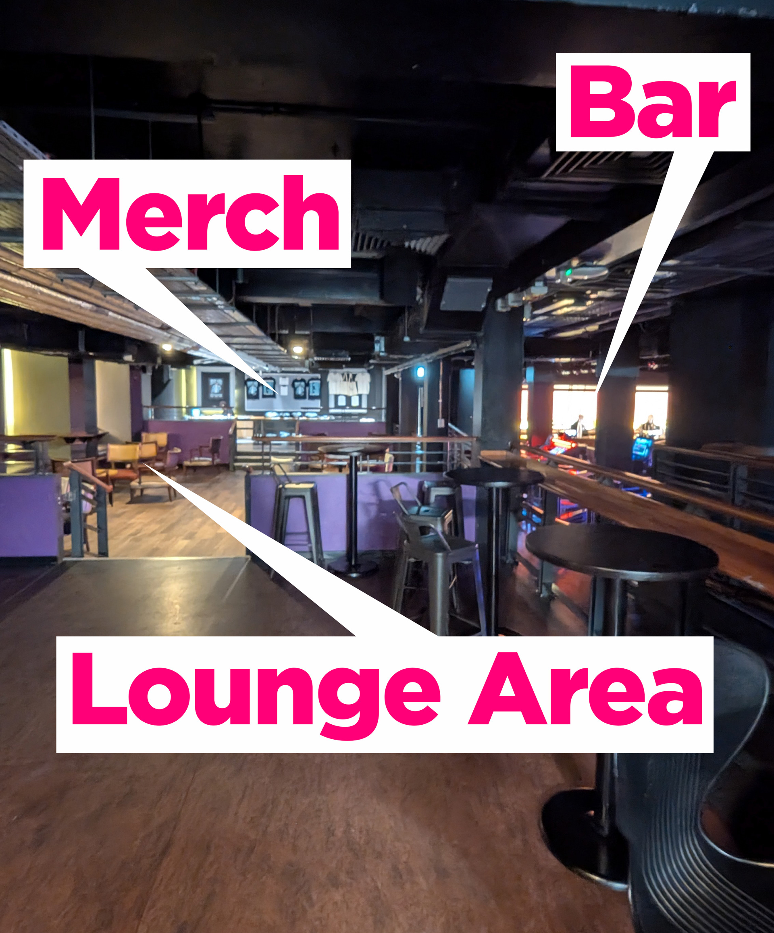



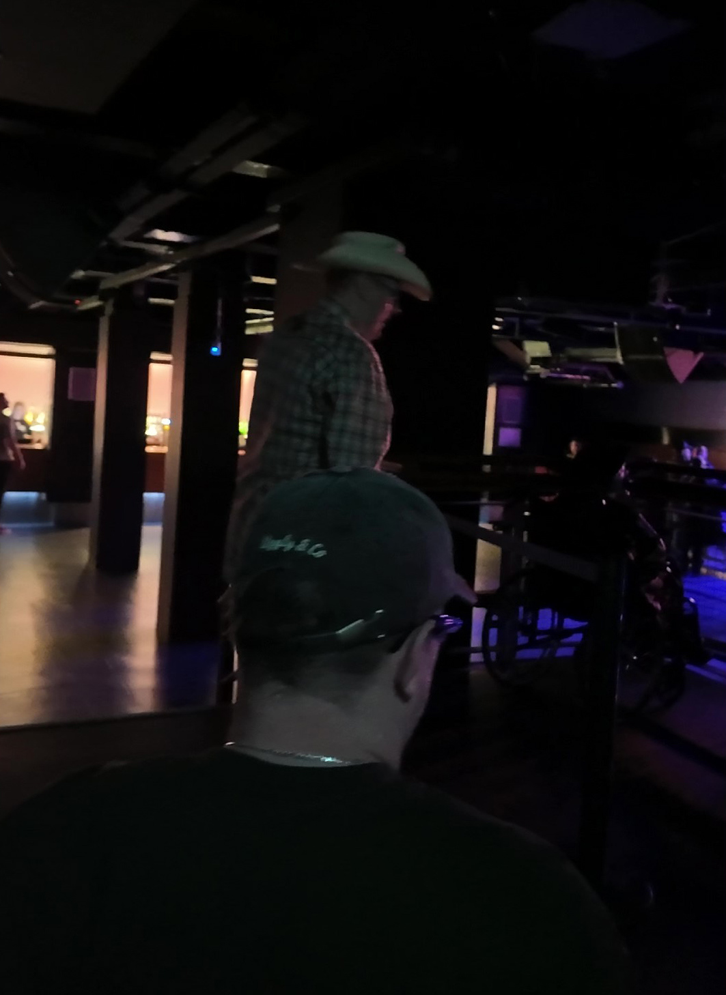






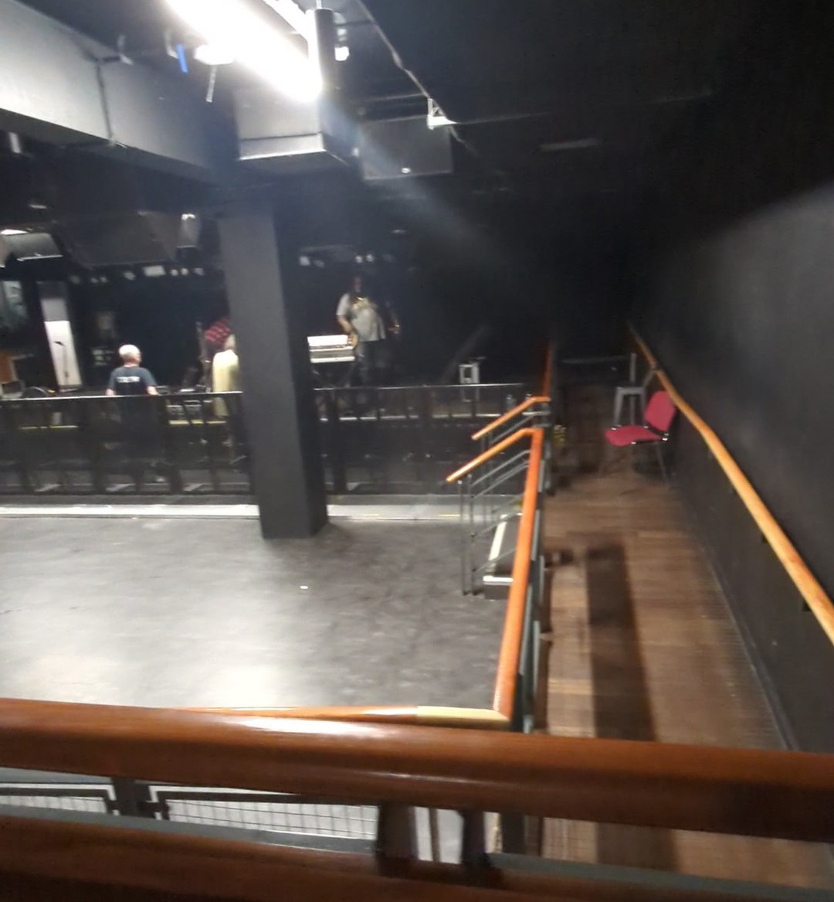



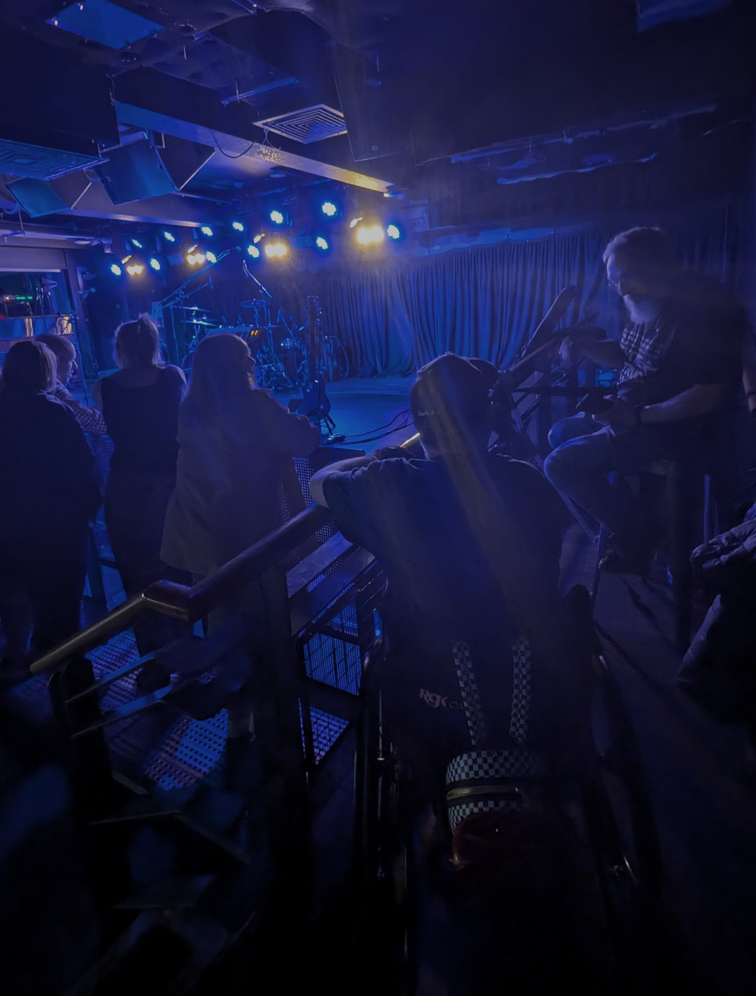


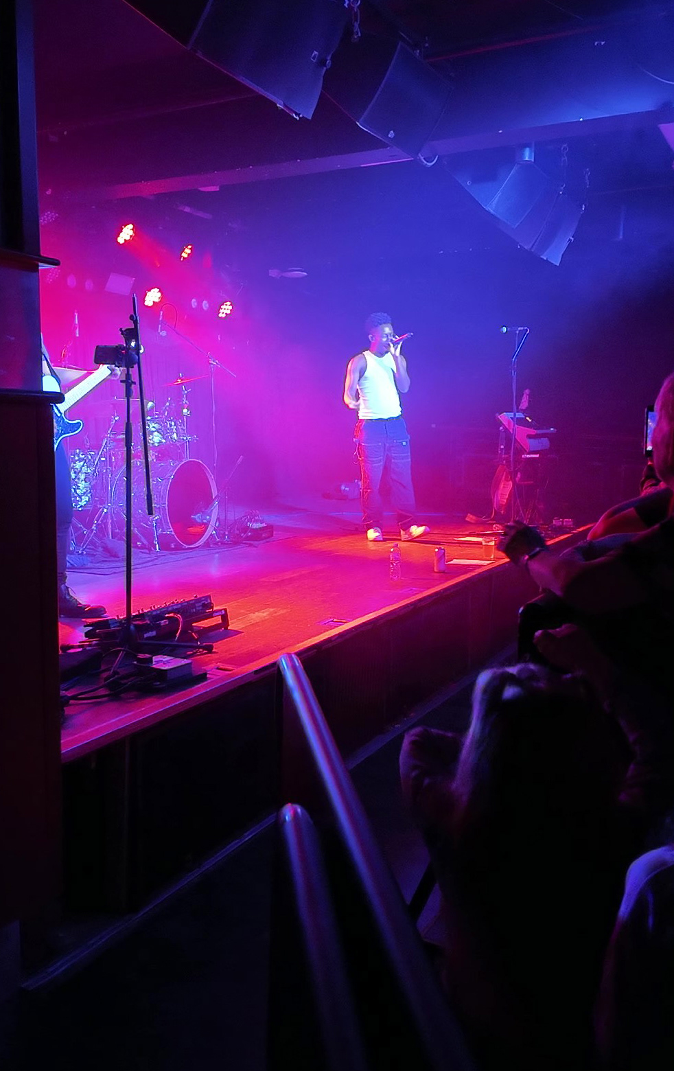

GETTING BACK OUT
After the show, the artist announced that he would be hanging out at the merchandise table for a meet-and-greet, and most people who had attended the show stayed behind.
The staff kept everyone in an orderly queue and had a one-way system in place past the merchandise table and out through the lounge area. Due to the steps from the merchandise area to the lounge, staff cleared a path through the remaining queue for me to wheel back down the ramp, so it was no hassle at all.
The area I mentioned earlier, at the end of the merchandise table, was more than big enough for me to wheel into for photos, and I could then turn around easily to get back to the ramp.
By the time we left the venue room and went back to the lift, there was only a handful of people left in the queue. We didn’t have to queue for the lift.
The foyer area was very quiet as it was a Sunday night.
If everyone had left together at the end of the show, there would likely have been a queue for the lift, but I doubt it would have taken long to clear.

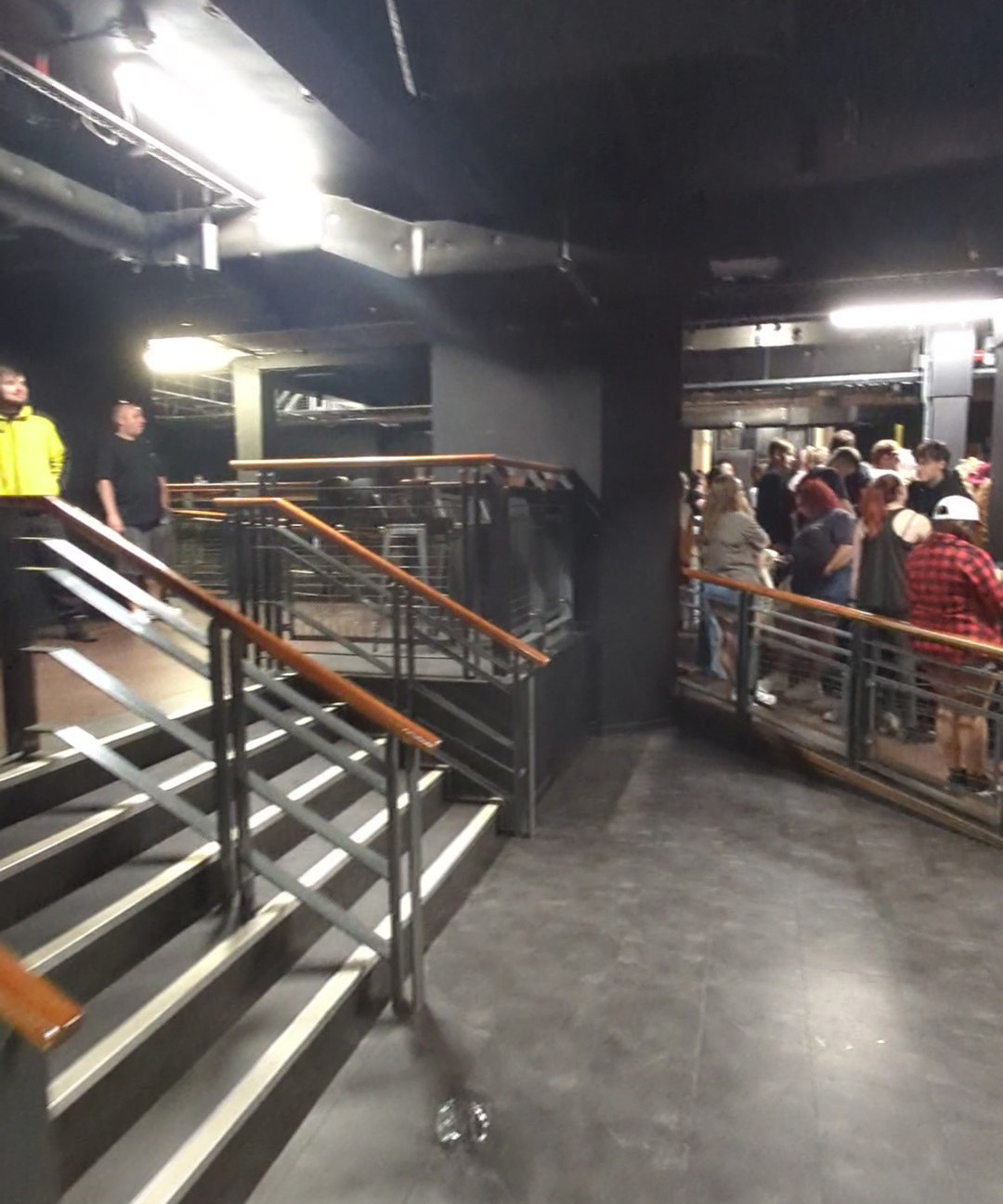



OVERALL EXPERIENCE
Overall, the venue is good - accessible, with good sound quality, friendly staff, and a good atmosphere.
It’s a shame there is such uncertainty about the placement of the access area. When it said online ‘at the front’ and you find yourself at the back with your view blocked by a pillar. The area along the wall to the side of the stage would have been a great option, but with no clear pathway for getting in and out during the show, that rules that out.
The fact that the staff are happy to be flexible and adapt things to accommodate the access customers.
