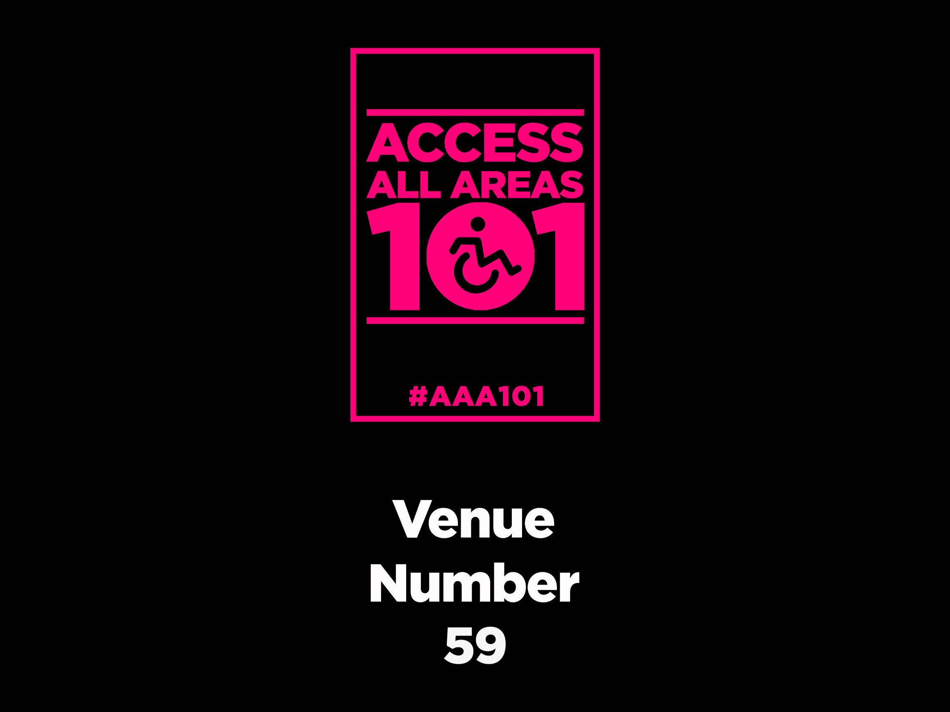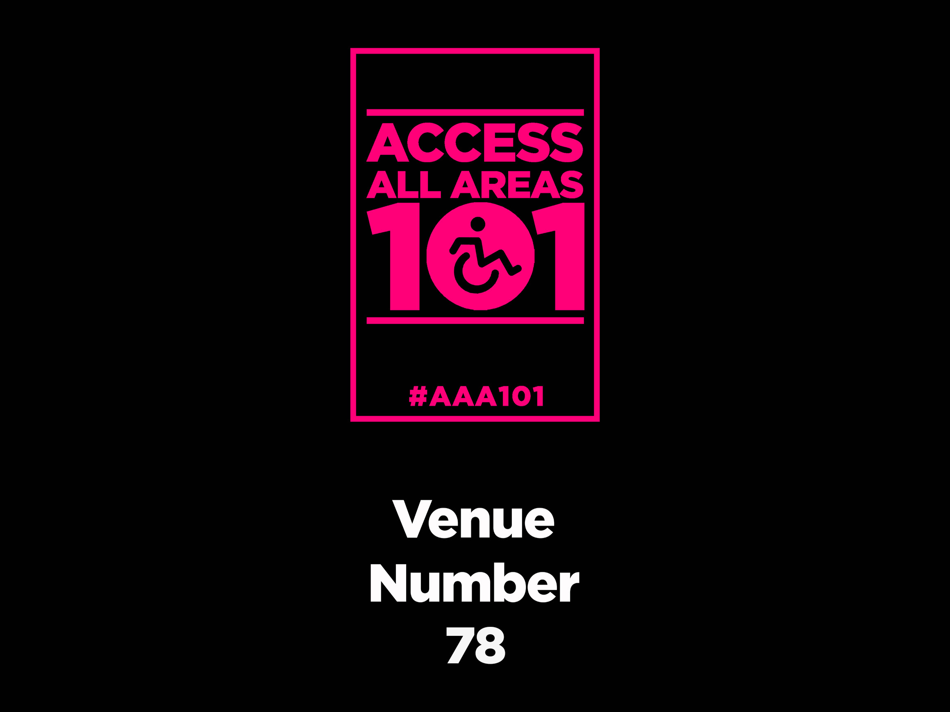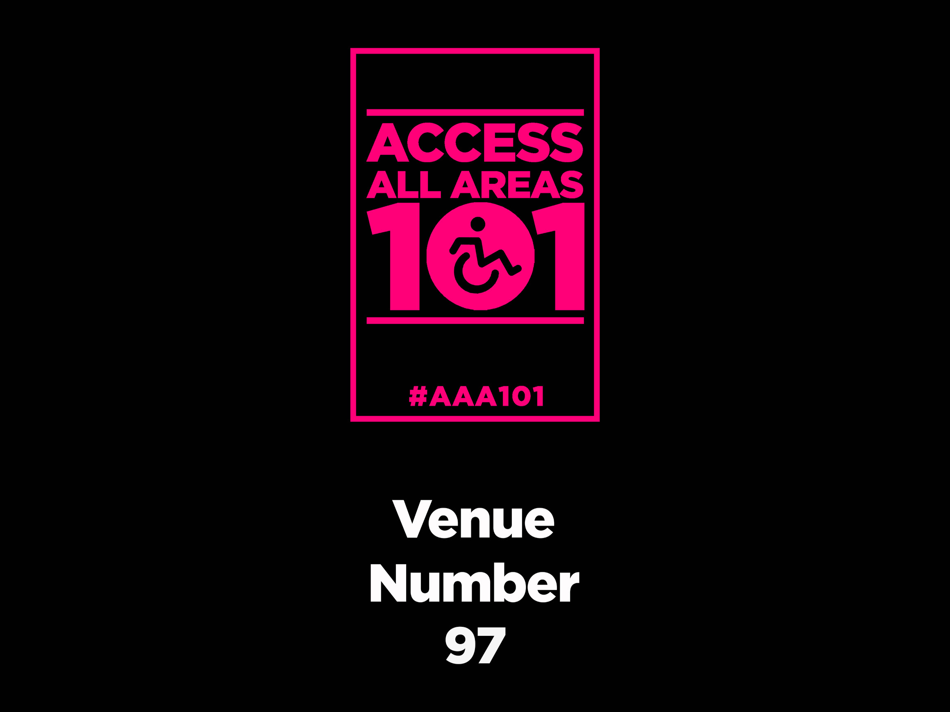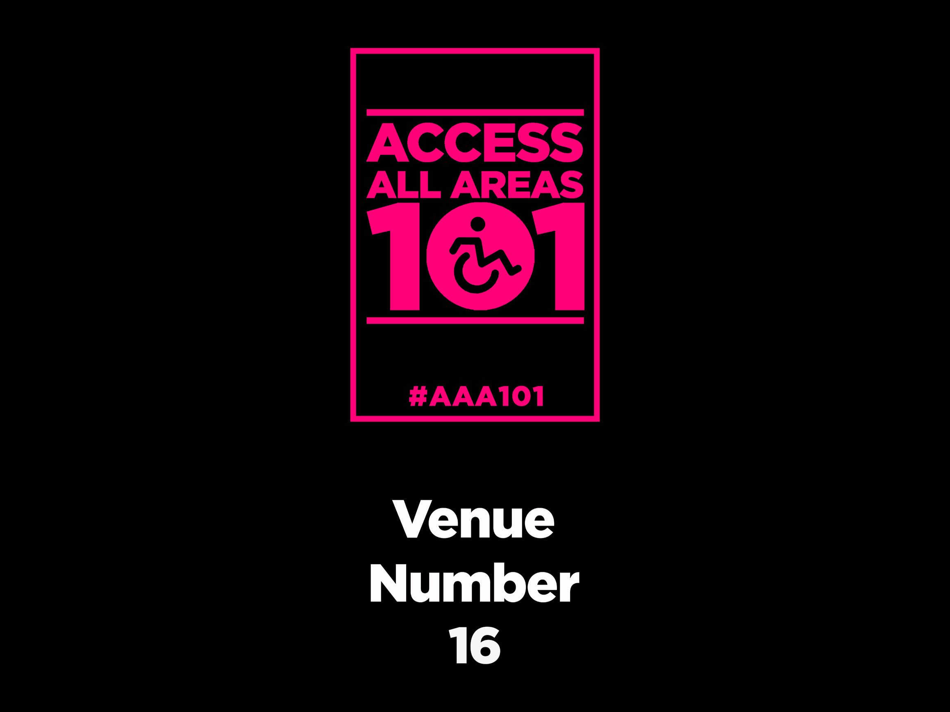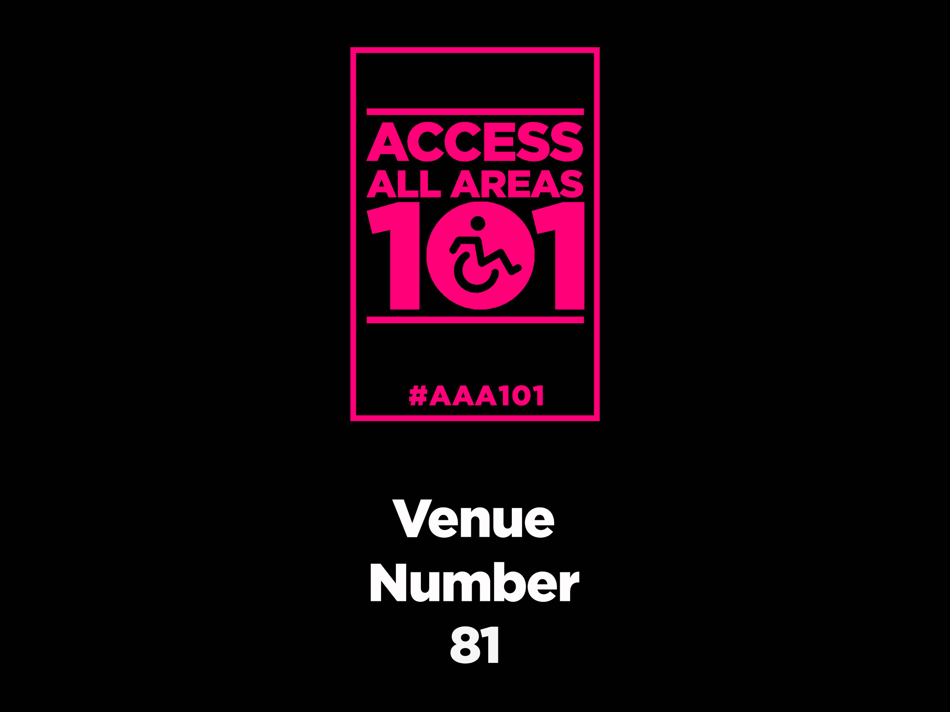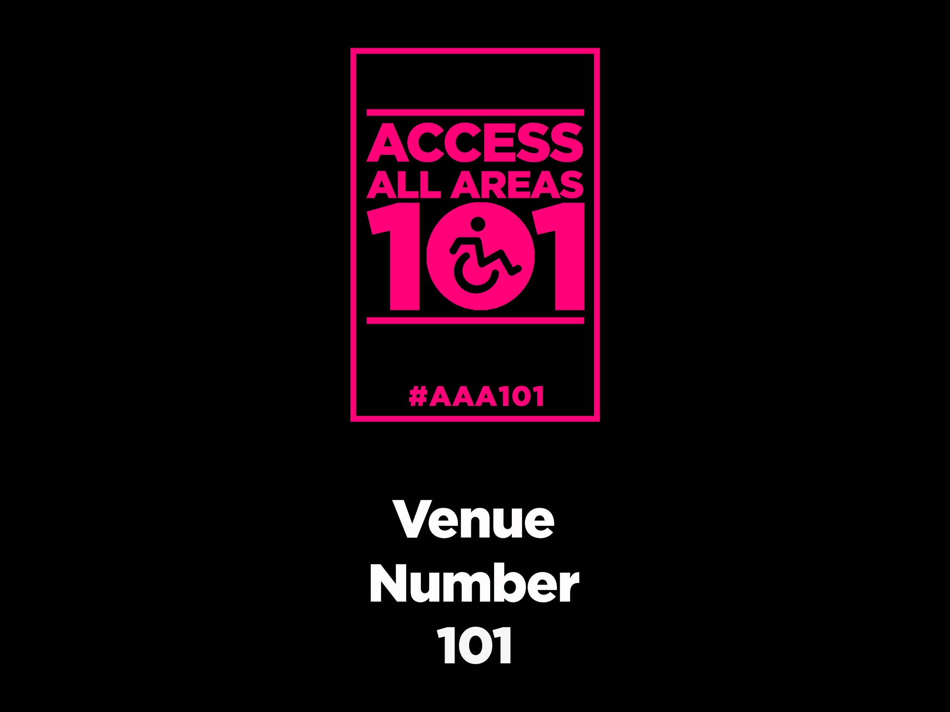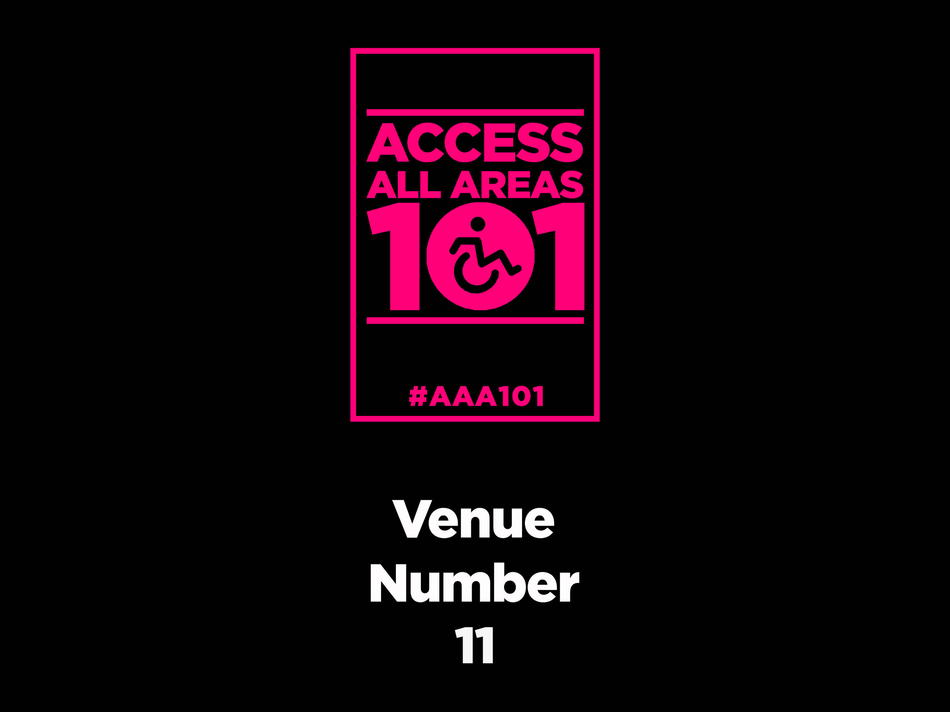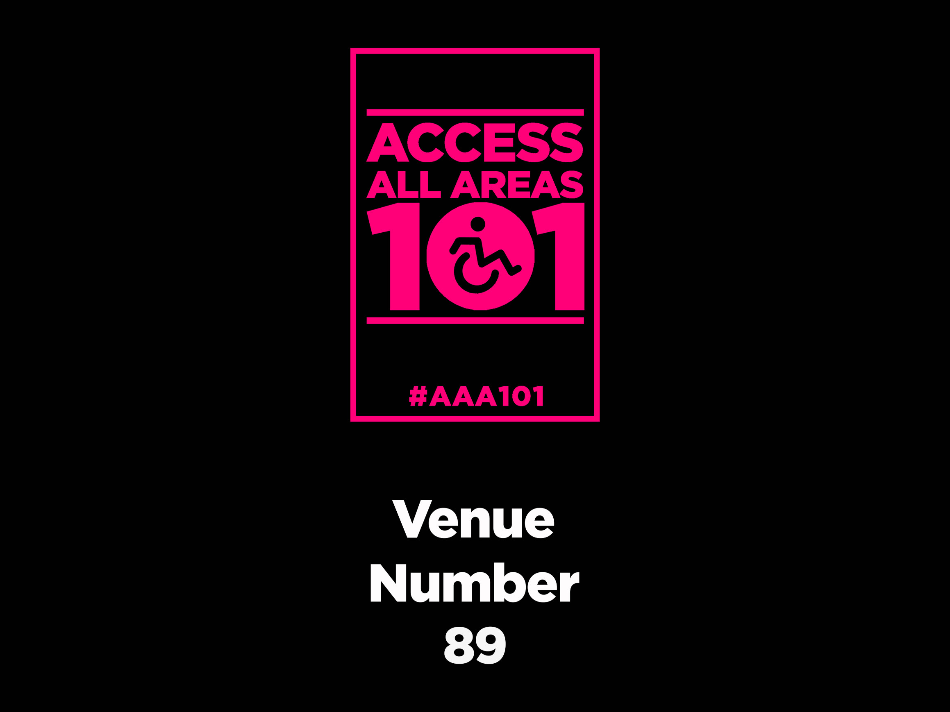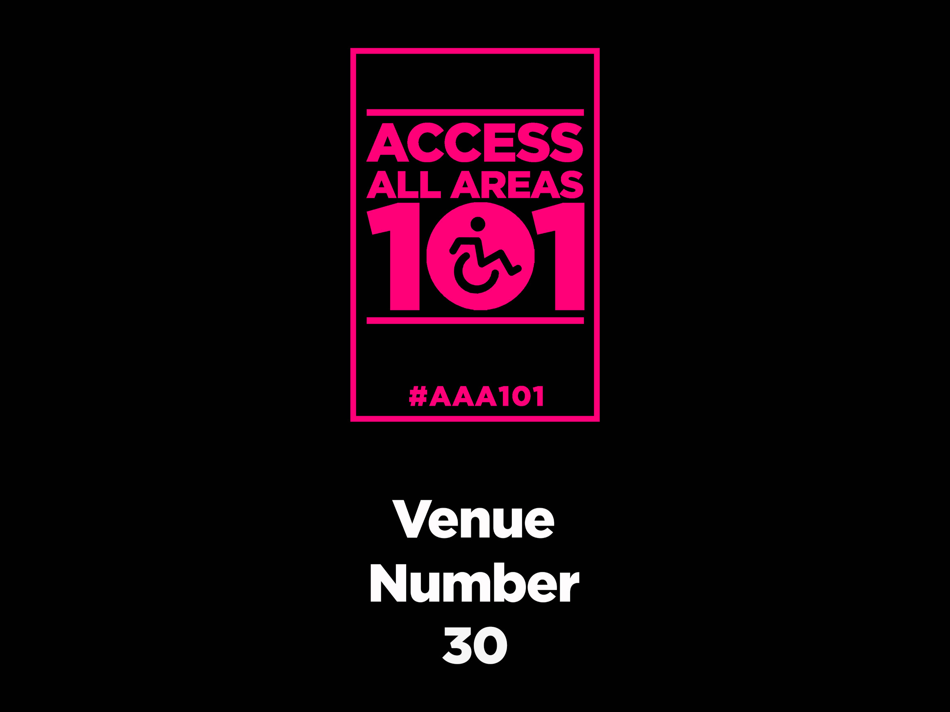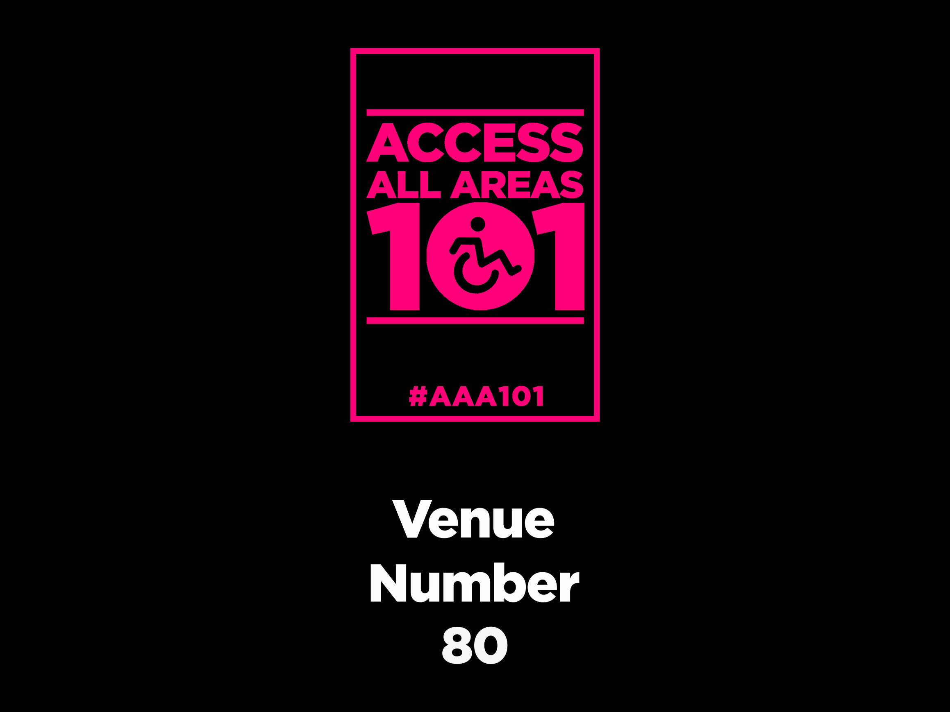“This ‘state of the art' £8.5m refurbished venue is the flagship of a major re-generation project, breathing new life into this famous coastal resort. The venue boasts 638 luxury auditorium seats, a 10-seater corporate viewing suite and a contemporary look and feel to its bars and lounge area, which also features a superb sea view.” - www.playhousewhitleybay.co.uk
Comedy by the seaside - what’s not to love?
BOOKING
Accessible bookings for the Playhouse are made online using AXS. Once you’ve selected the event you want, you can see the ticket options, including wheelchair spaces and complimentary companion tickets.
The available tickets in your selected category show up as a blue dot for you to choose.
The auditorium has four dedicated wheelchair bays. The two in the main auditorium are accessed by either of the two main entrances; both are step-free and have a ramped pathway. The two at the back of the auditorium are accessed by the lift to the first floor. On the Playhouse website, you can view a seating plan and a 360-degree view of the auditorium.
AXS tickets are held on the AXS app and must be scanned upon entry. The tickets have a dynamic barcode that cannot be screenshotted. The page with your tickets also has a link to Google Maps to help you find the venue.
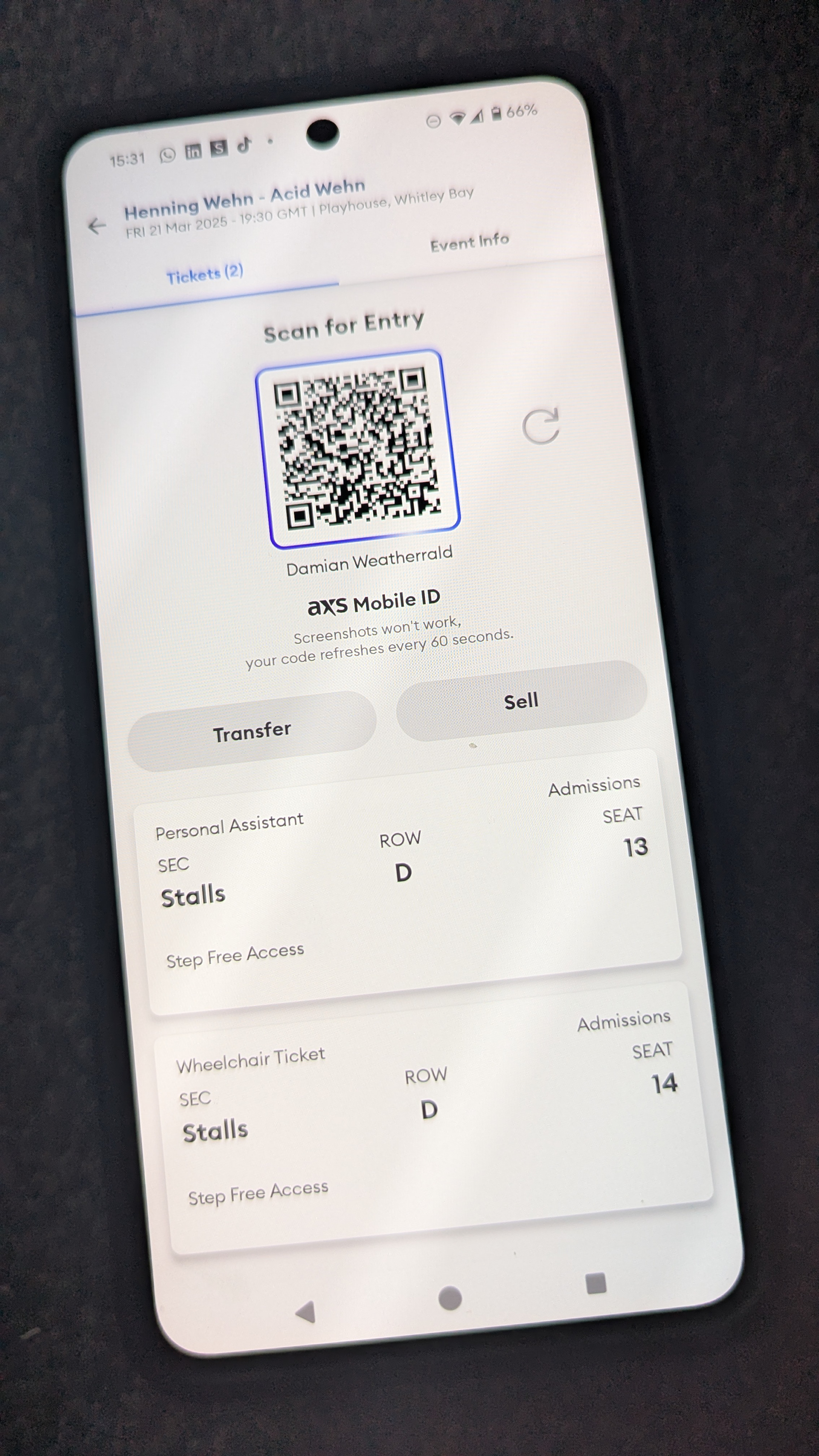
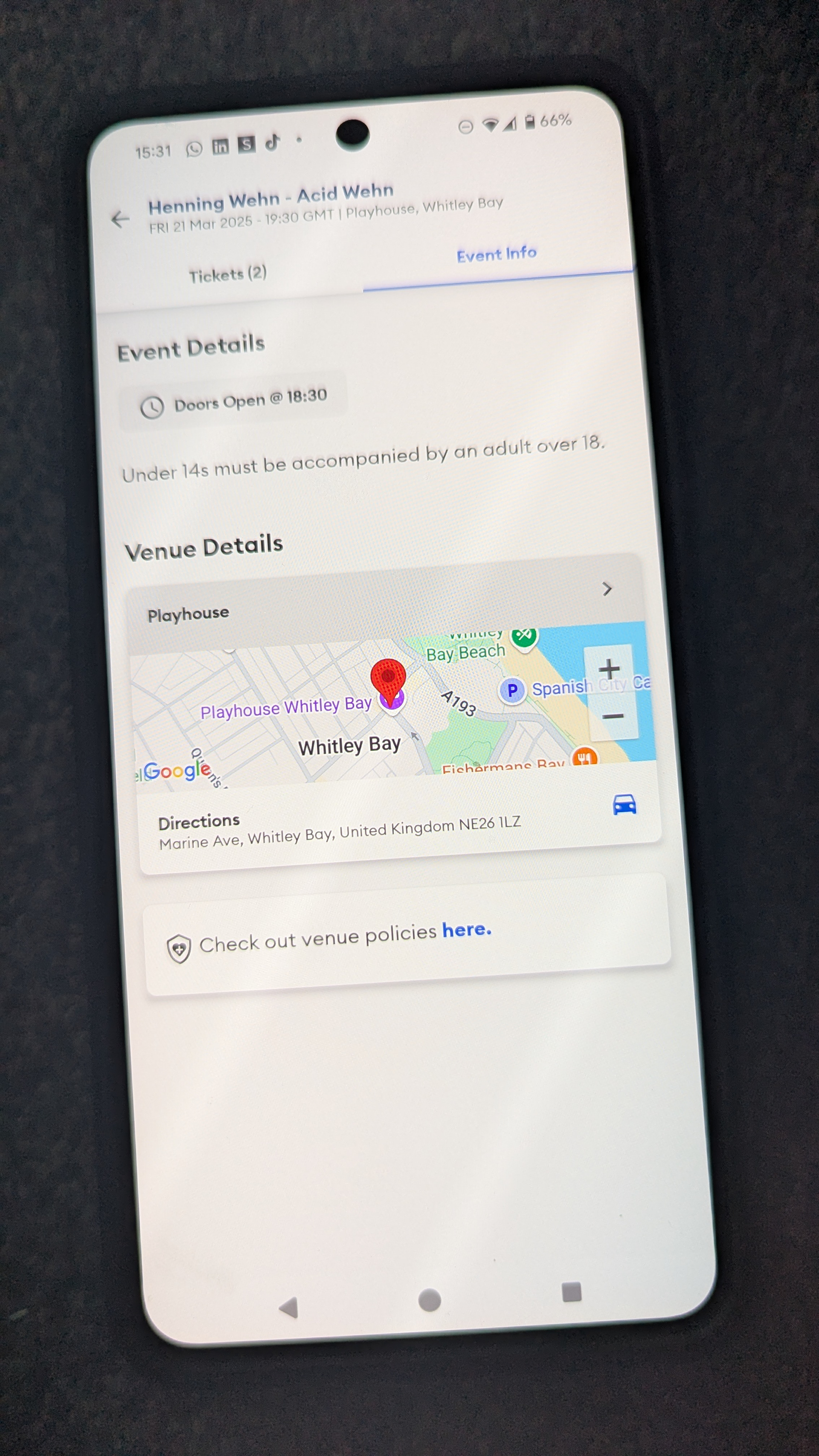
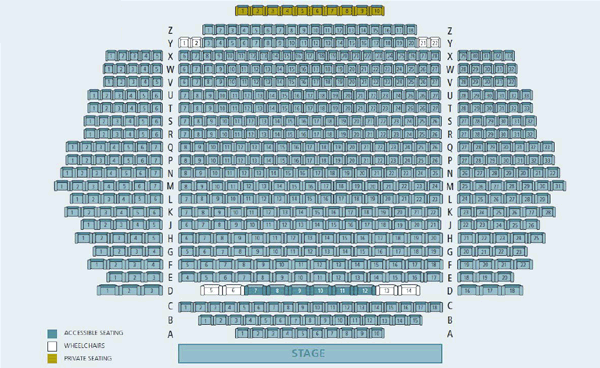
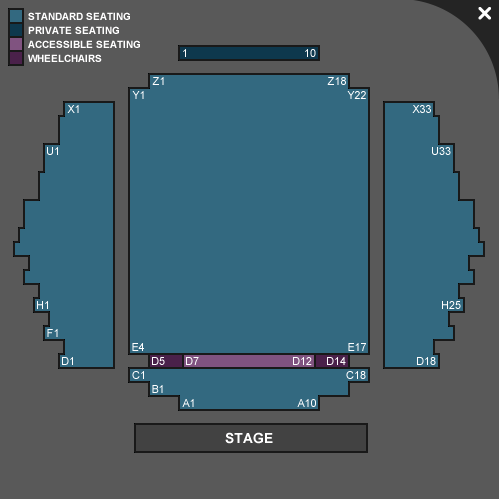
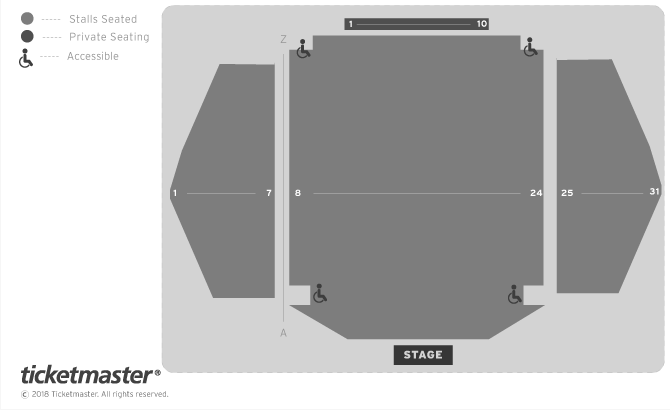
LOCATION AND GETTING THERE
The Playhouse is close to the seaside in the north-east coast resort of Whitly Bay. Just around the corner from the famous Spanish City, a short walk or roll from the main sea front promenade and near the town’s main shopping area.
There are many local food and drink outlets and accommodation options, including a Premier Inn just around the corner.
The Playhouse has a council-run car park at the side of the building. The Playhouse car park is open 24 hours a day and free of charge. The park has five marked accessible bays.
The car park is on the same side of the building as the main entrance. There is also some on-street pay-and-display car parking around the venue.
Local bus services stop nearby, and the Monkseaton stop on the Tyne & Wear Metro is only a short distance away. The Metro system connects Newcastle city centre, Newcastle International Airport, Sunderland, and the Tyneside coast. According to the Nexus website (the Metro operator), the whole of the Metro system is accessible. There is a very in-depth access guide on their website.
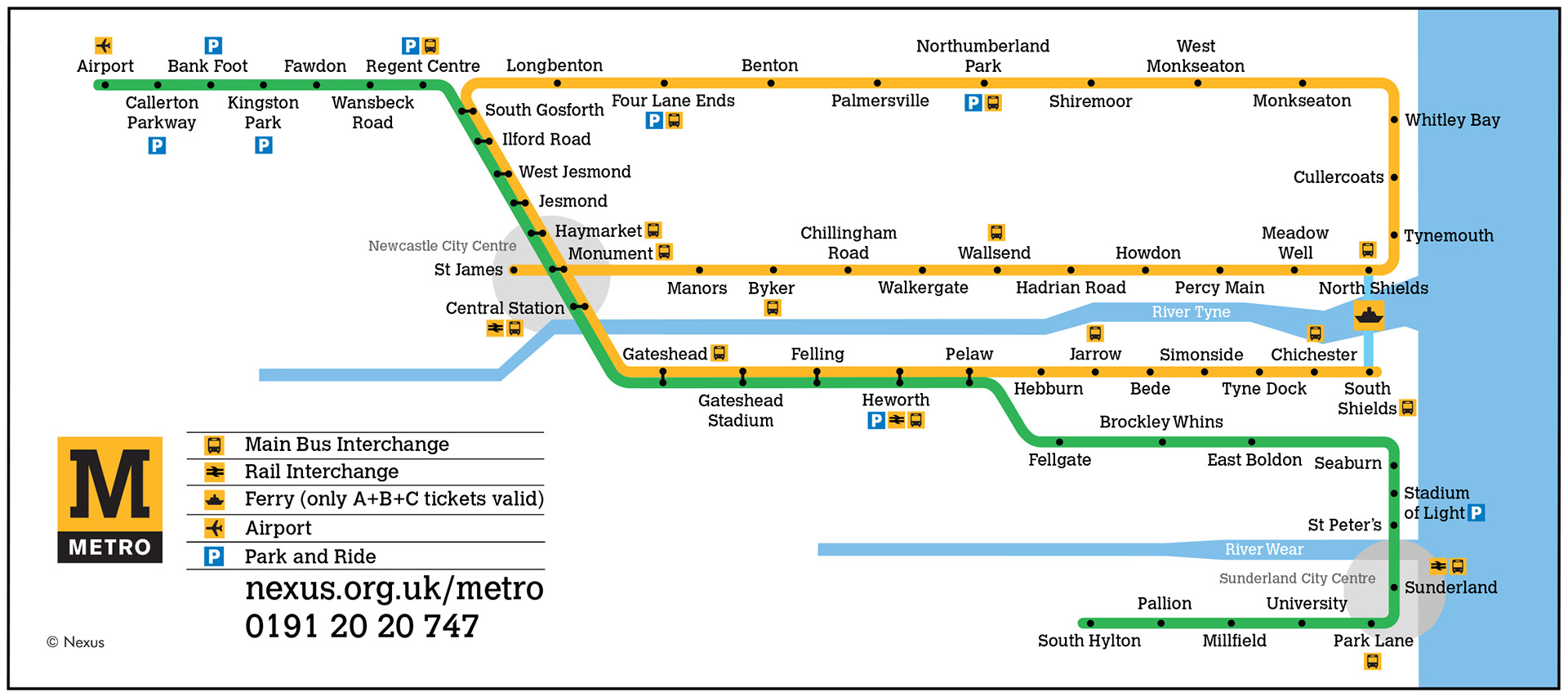
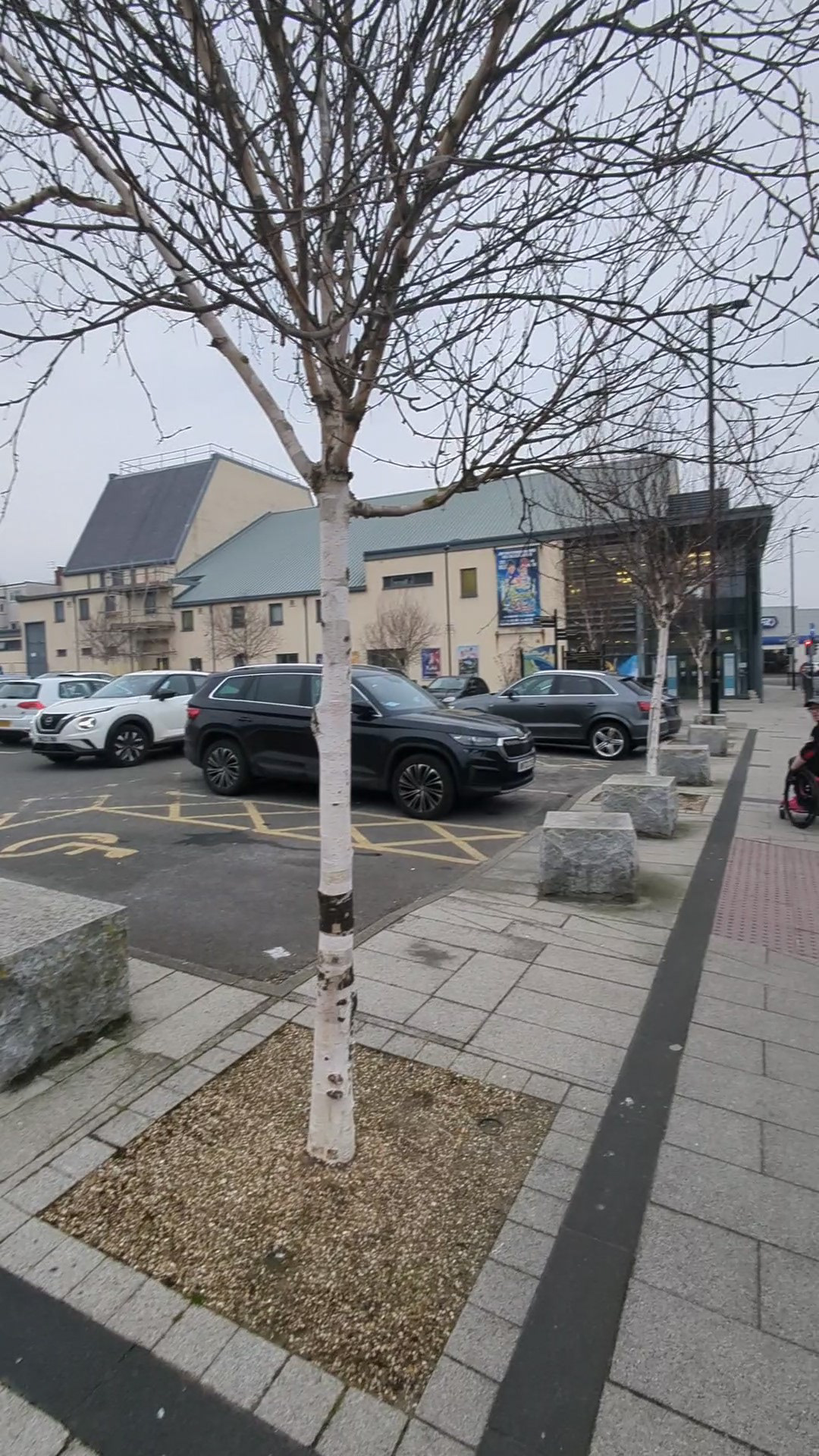
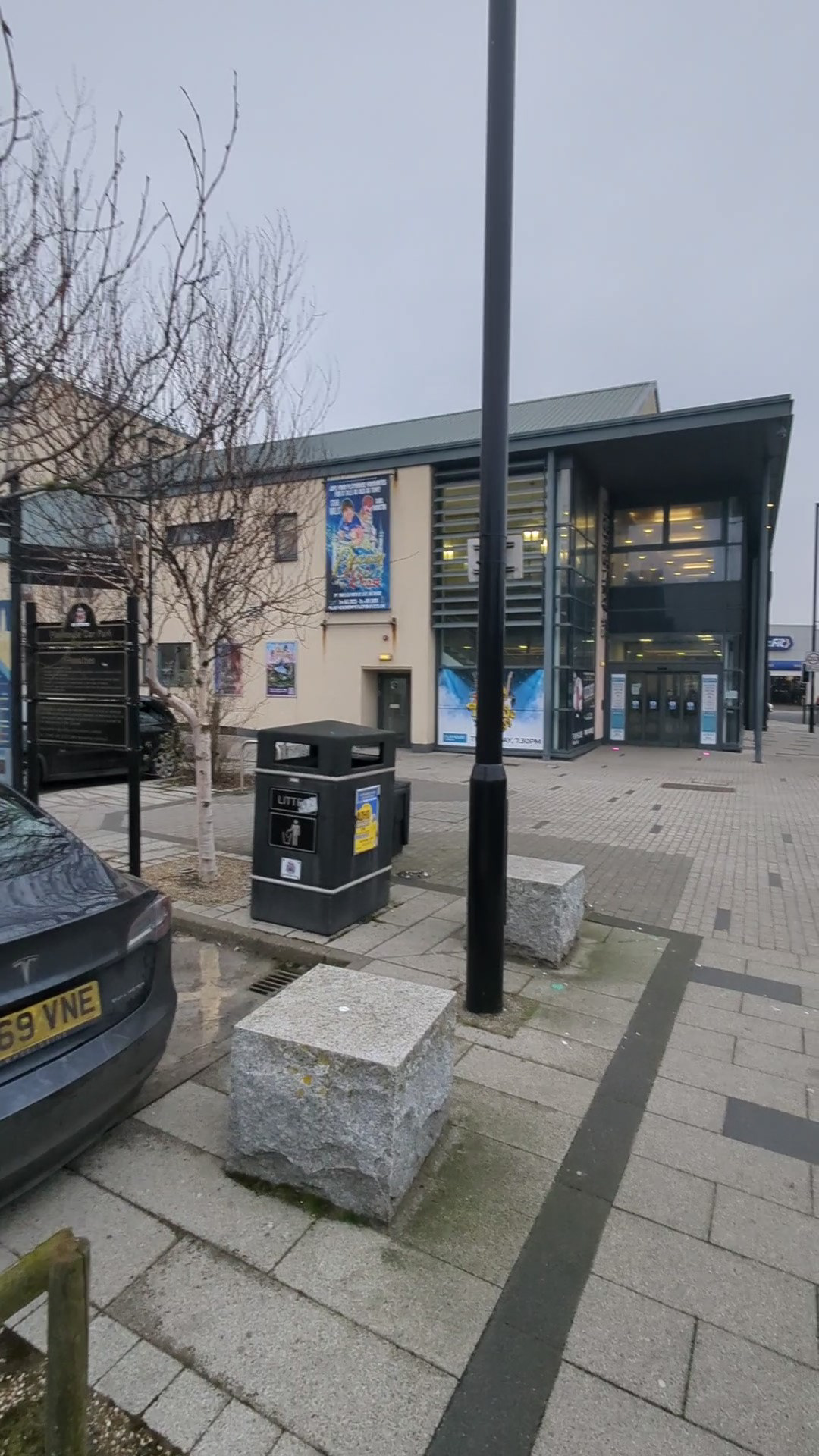
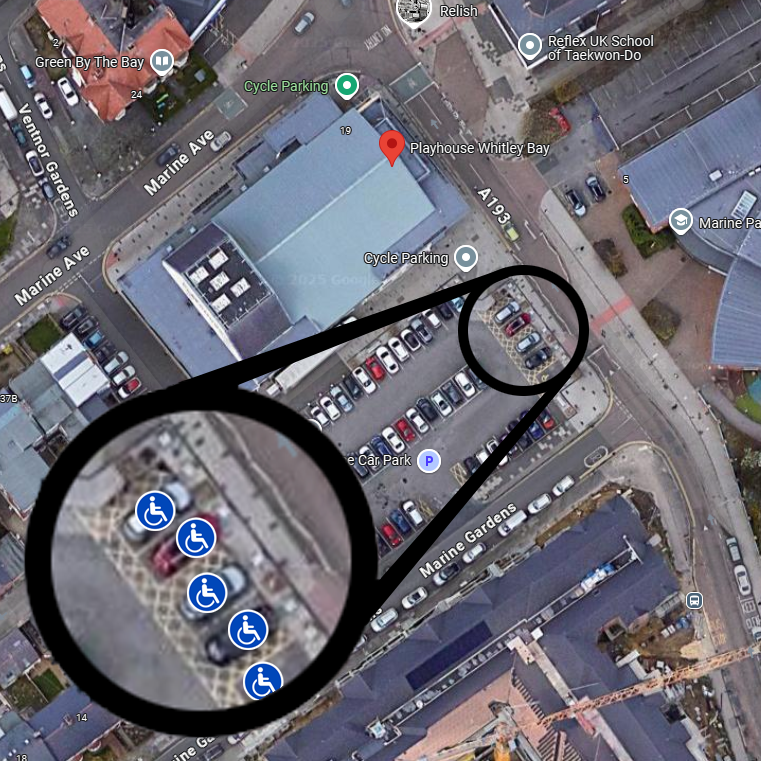
GETTING IN
The entrance to the Playhouse is step-free from the street and the Playhouse car park. Large automatic doors open to the foyer, where staff will meet you and scan your tickets before moving into the bar area.
There's only one door, one primary way in, so you can’t go wrong.
We were also handed a flyer at the door. The flyer contained information about safety procedures in the case of evacuation and also a request to remain seated at the end of the performance until it is safe to move.
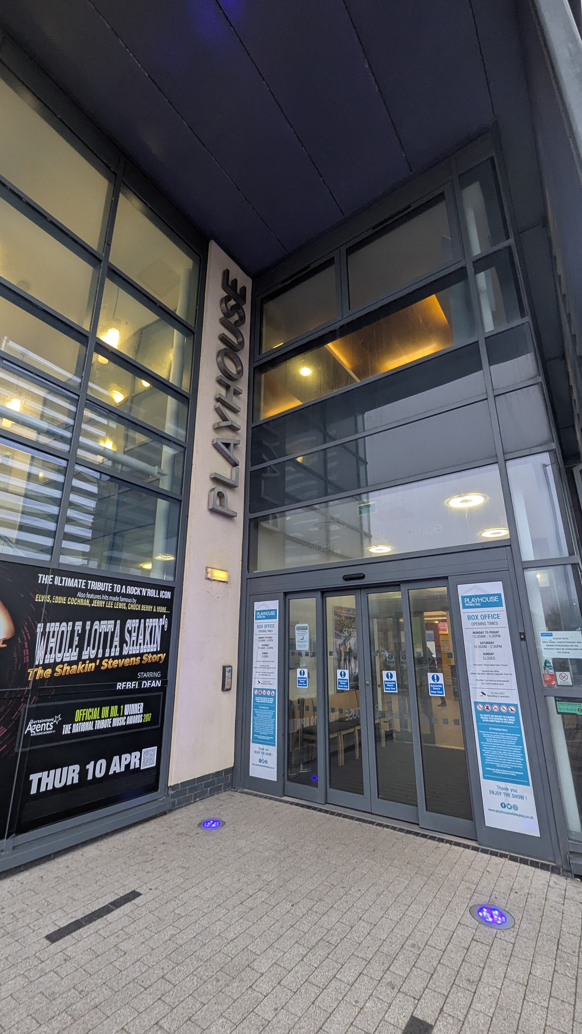
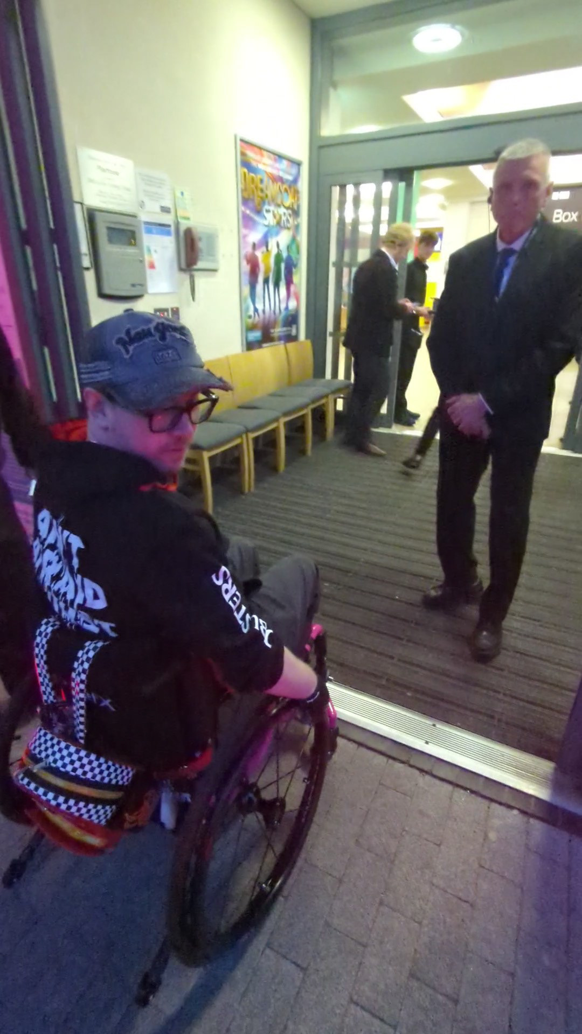
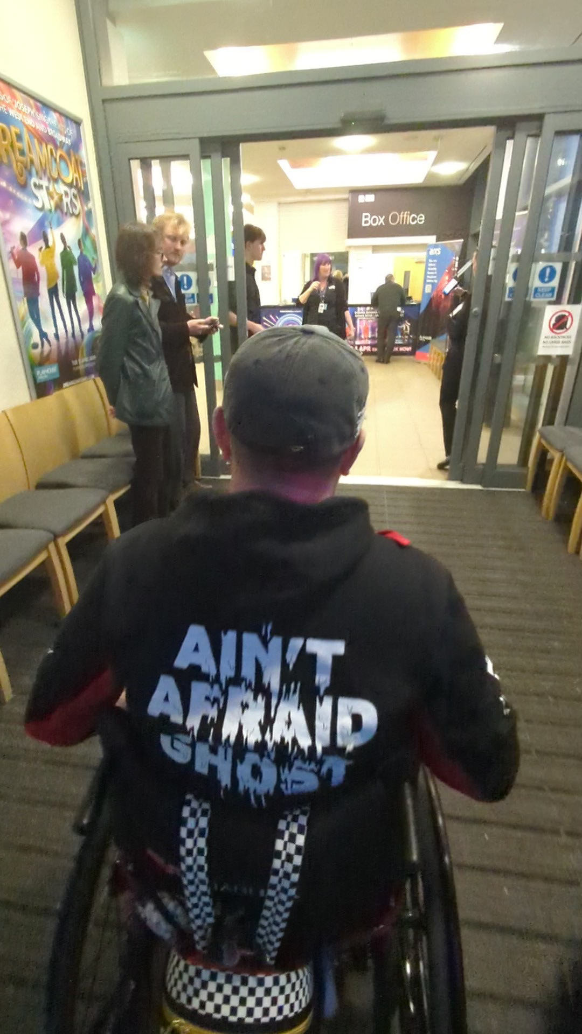
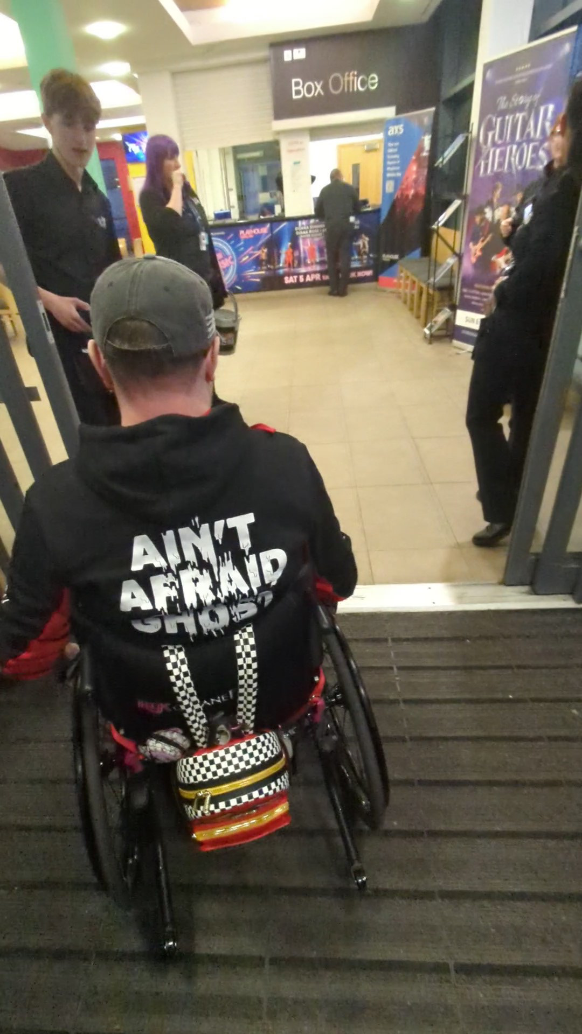
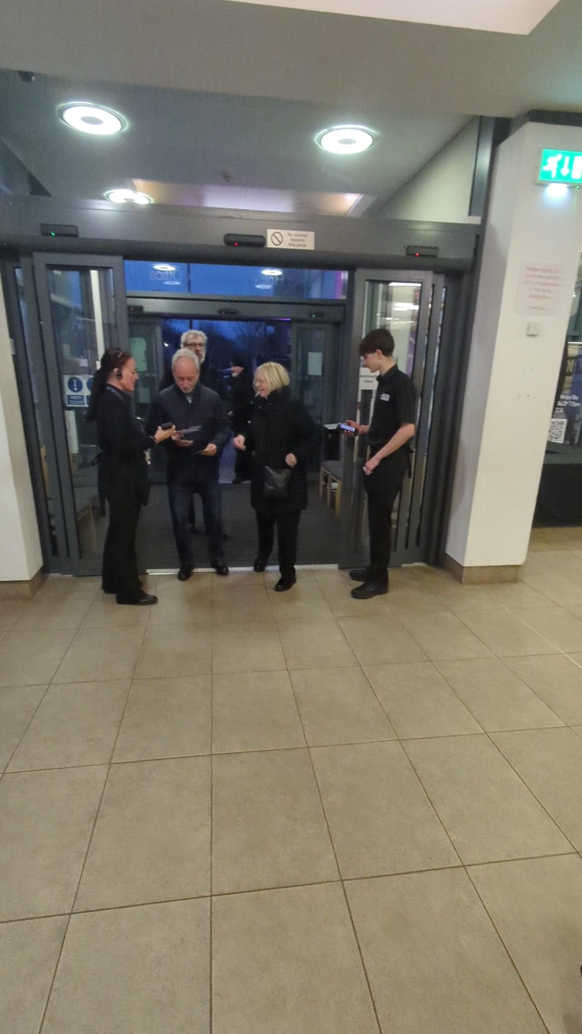
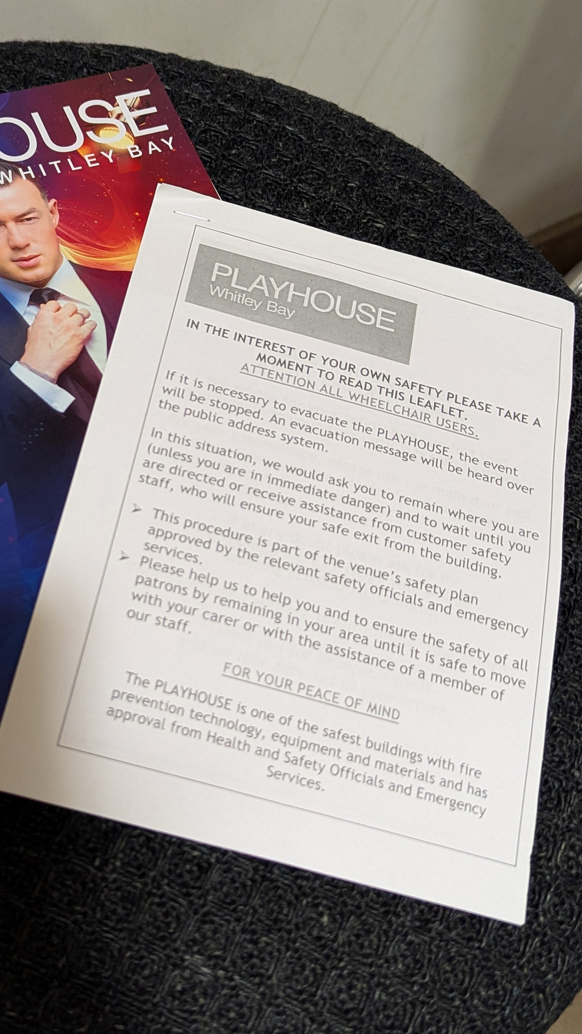
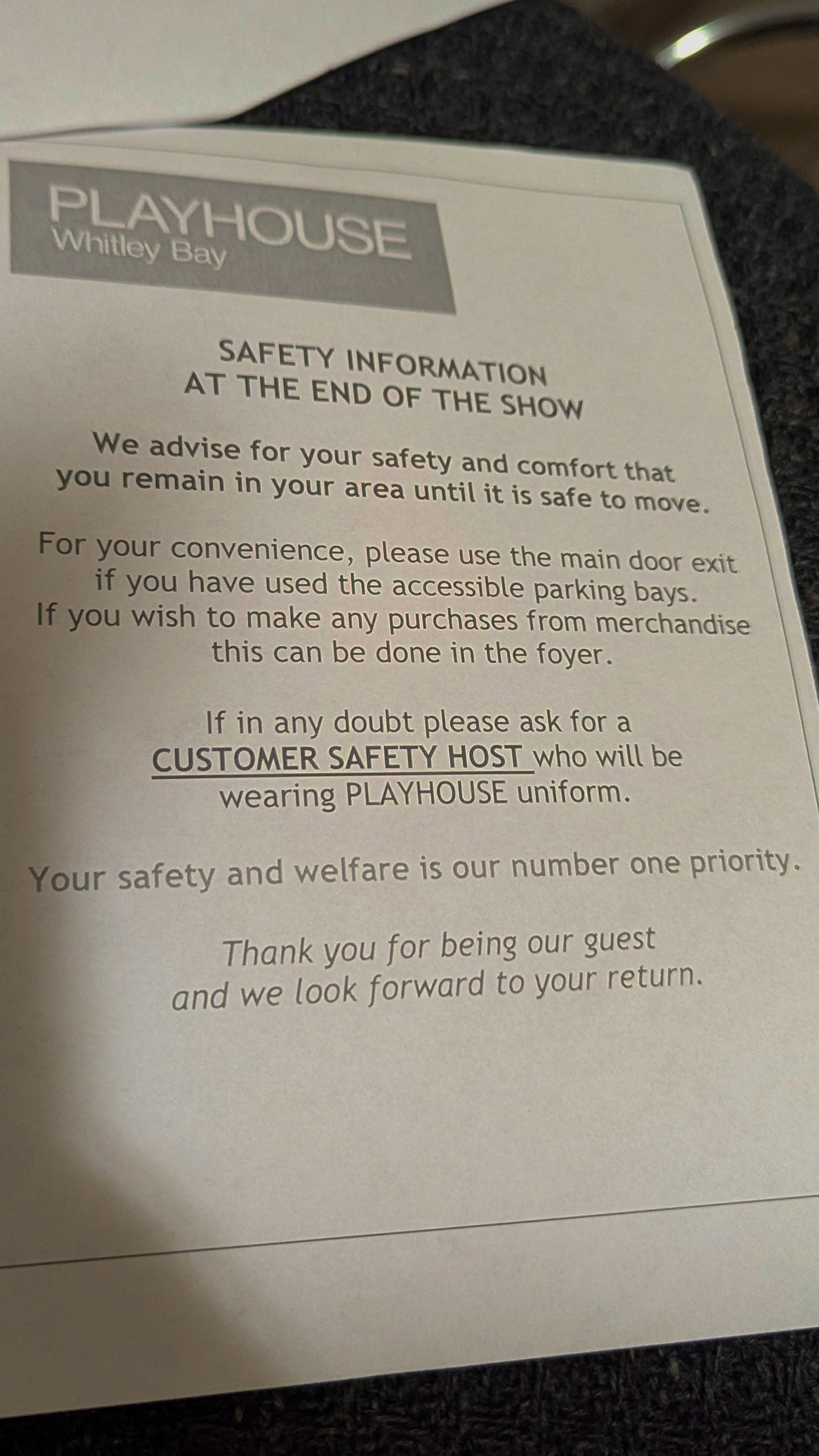
FACILITIES
The bar area is open and airy.
The box office is to the right, with a lowered counter at the far end, tucked around the corner.
The bar is to the left, again with a lowered counter at the far end.
The bar sells a selection of drinks and snacks.
A door to the female toilets is at the right-hand end of the bar. Inside the first door is a fully accessible toilet, before you go through the door into the main toilets.
At the left-hand end are the gents’ toilets and a separate accessible toilet with baby change facilities. None of the accessible facilities are radar-keyed.
A small table was positioned near the main door as a merch table and an area to take pictures after the show at the meet and greet session.
The tables in the bar all have a central support and a base with four branches, so they’re easy to wheel under. There’s a good amount of space to wheel around and between the tables.
As we entered the auditorium, a sign with the show’s running times was on the door.
The bar area, pathways to the auditorium and the auditorium were all well-lit.
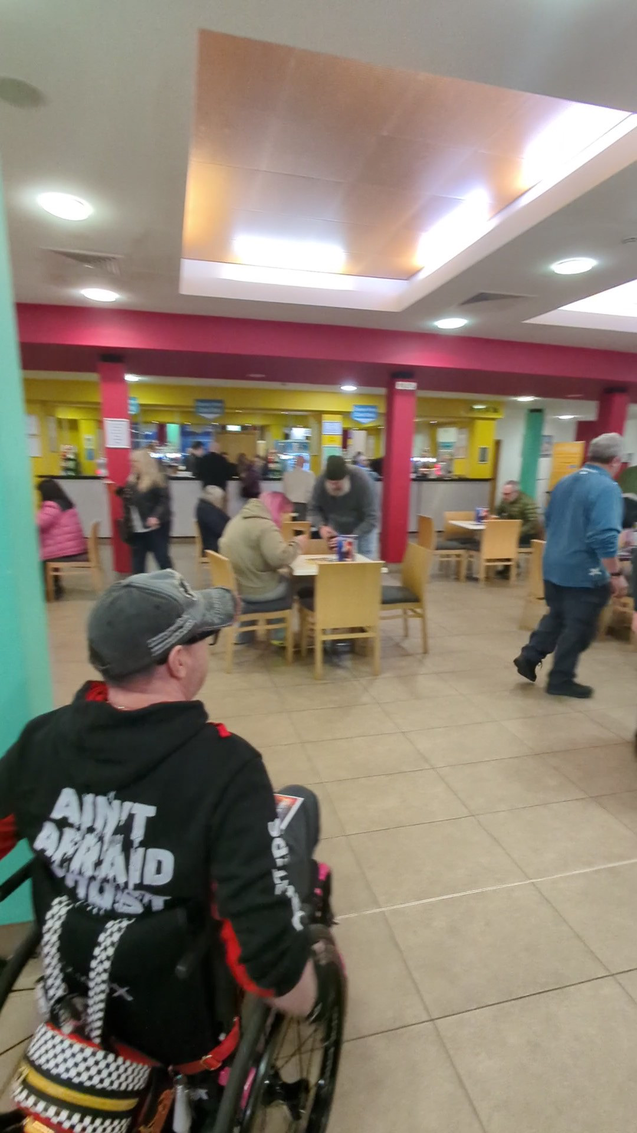
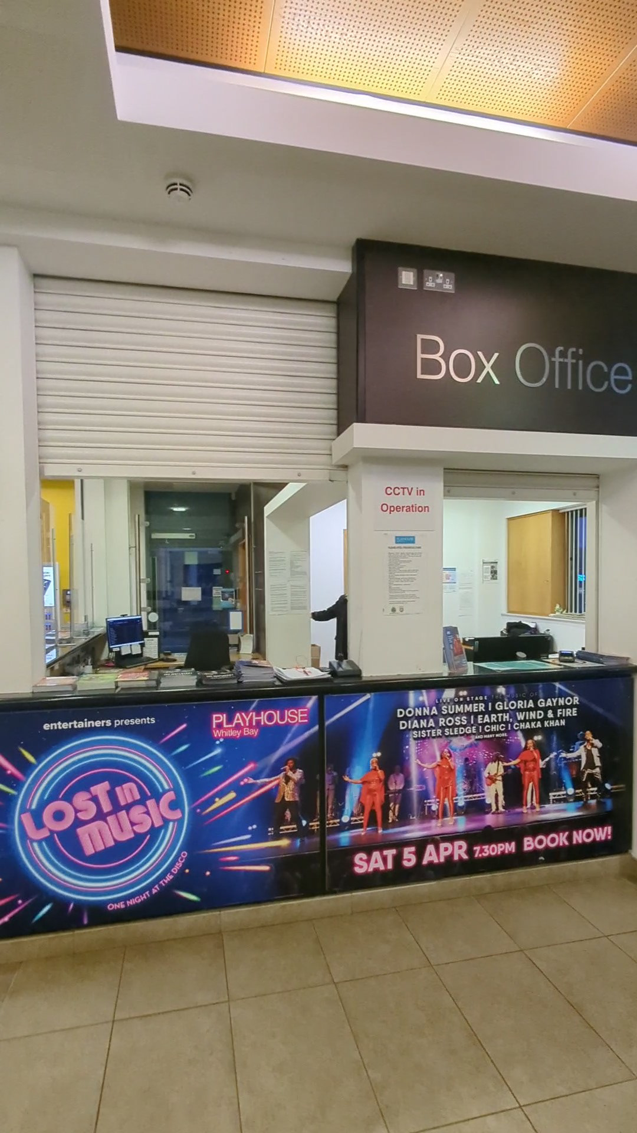
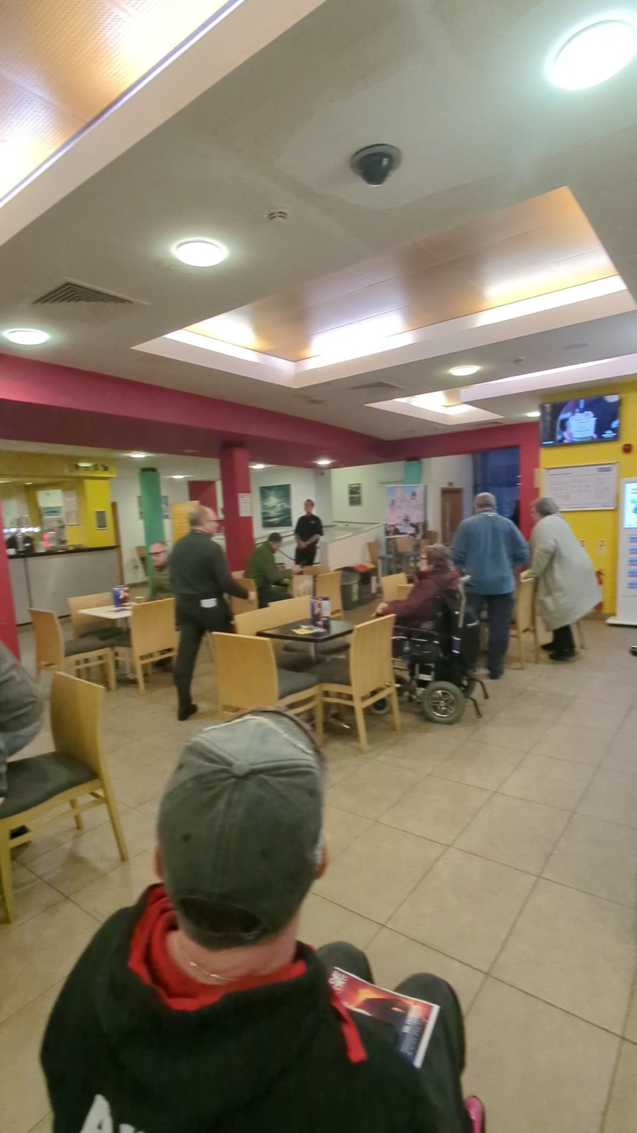

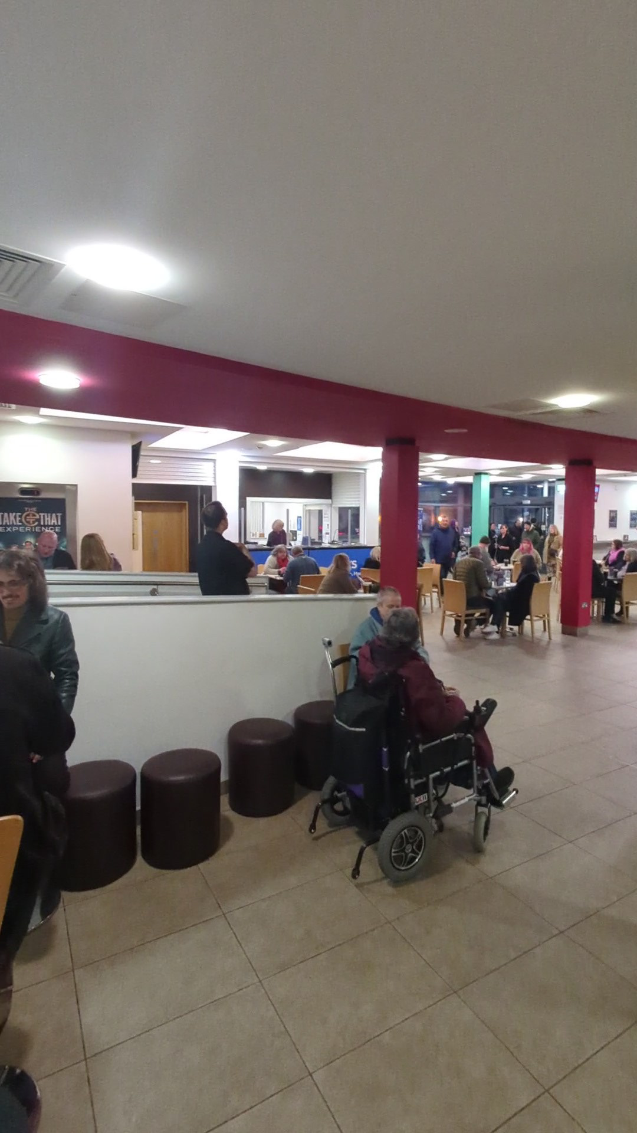
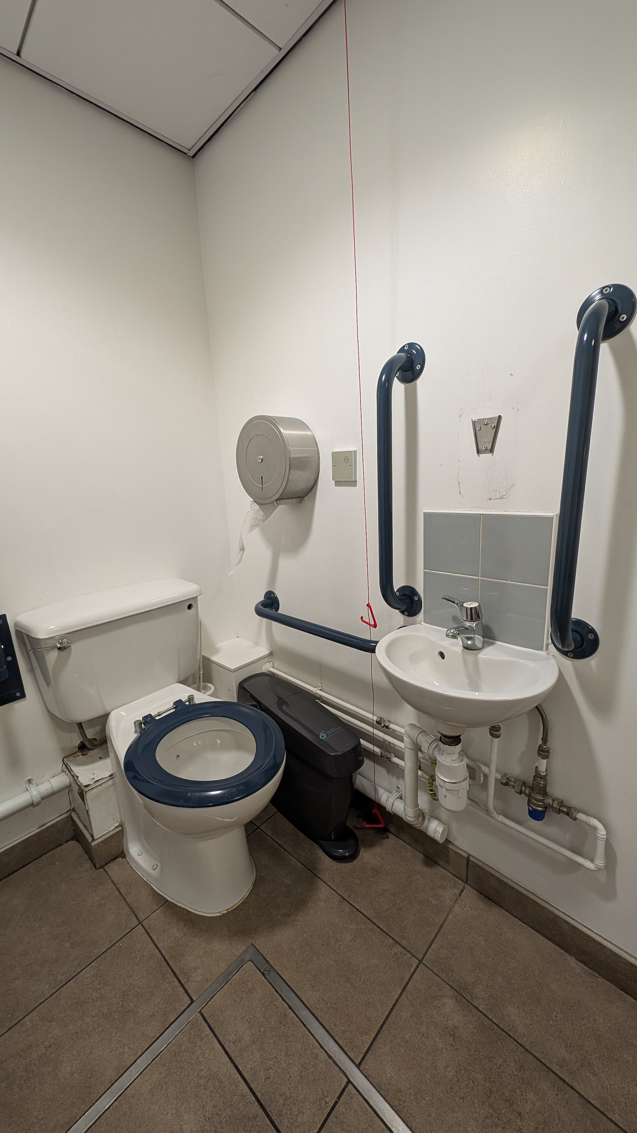
SEATING
Getting to our seats was confusing. Both ways into the auditorium’s floor area are marked with the relevant row and seat numbers to guide you to the right side of the performance space. At the right-hand room of the bar area, the sign at the bottom of the ramp indicated that was the entrance to rows A-R seats 1-15. Our seats were D13 and 14, so we headed up this ramp. It was quite a long ramp but not too steep. As it’s coarsely carpeted, it was pretty challenging to wheel on. At the top of the ramp, before turning left into the auditorium, we spotted a stair lift to a door, which we assume gives step-free access to the stage.
We took the entrance to the left into the auditorium, which had double doors propped open. A short corridor took us through another set of propped-open double doors into the auditorium. We found ourselves at the end of rows D and E at seats 1 and 2. Our seats were actually near the opposite end of the row. The auditorium was relatively quiet, with reasonable spacing between the rows. There was already a wheelchair user in the Row D space on this side of the auditorium, so it was easier for me to wheel around between the front row and the stage to get across the room to our seats. Beside my wheelchair space was a large gap, then just 3 more seats before the door at the opposite side of the auditorium!
Out of interest, during the interval, I wheeled out of the door closest to our seating and could see no reason why that wouldn’t be advertised as the way in. The ramp was slightly steeper but shorter, with the same carpet. It was a shorter distance to the accessible toilet, which avoided me having to either wheel along the row and ask people to move their feet or wheel right across the front of the stage again to get out.
When I was wheeled into my space with the back of my chair in line with the back of the rest of the row, there was space behind me for people to get past, but also lots of space in front of me. The seats of rows A-E are all positioned on the flat floor, and from rows F backwards, the seating is stepped up. In some ways, I felt I was seated quite high for the people behind me to see over or around.
The standard seating was all fold-up seats, which were quite spacious and well-padded. They had mid-height backs but a low seating position
Several staff members were in the auditorium to assist with finding seats.
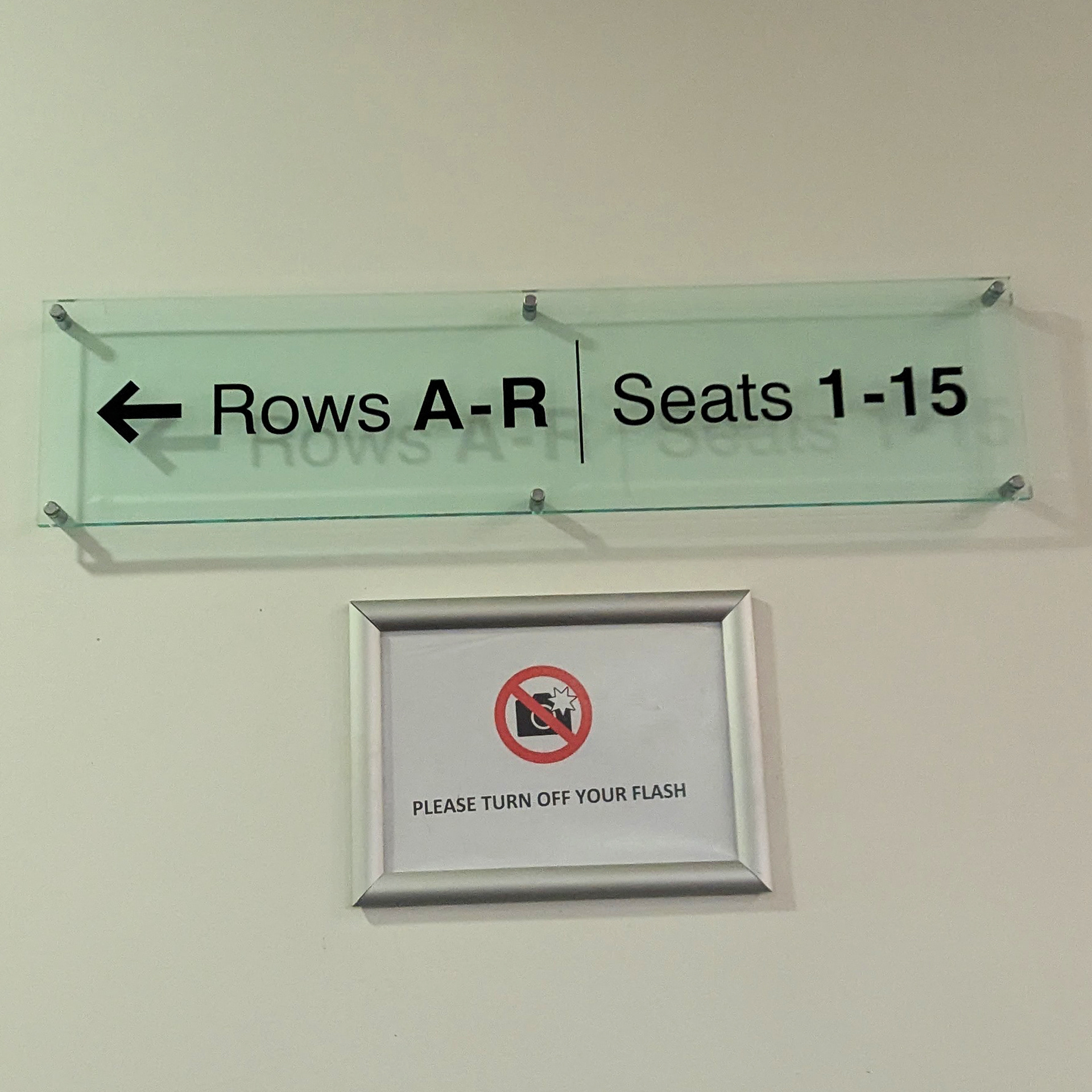
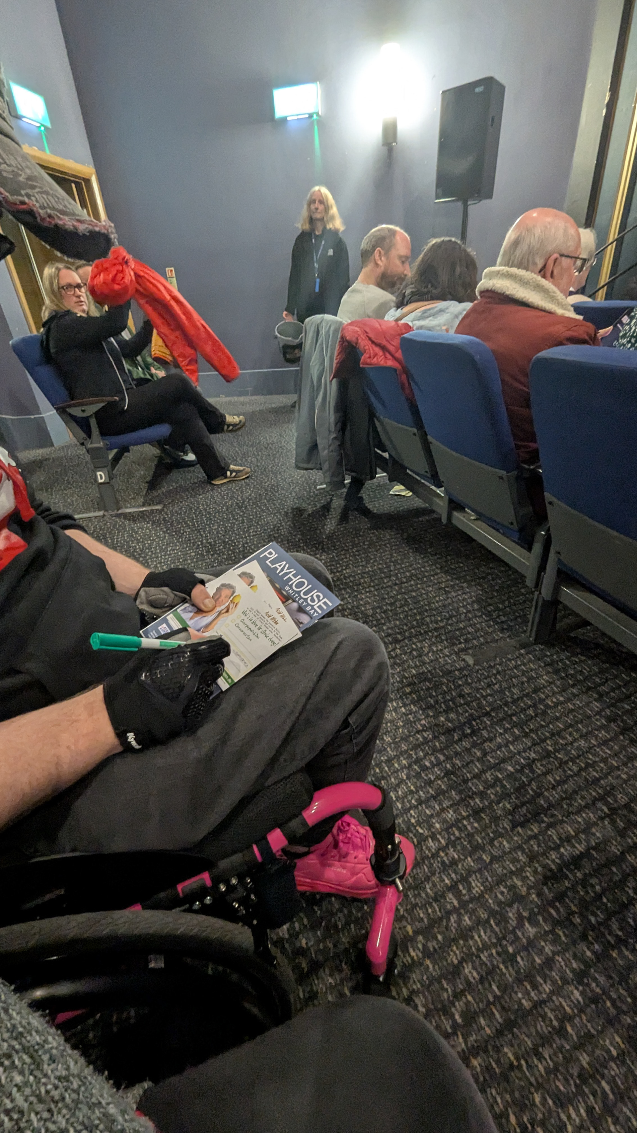
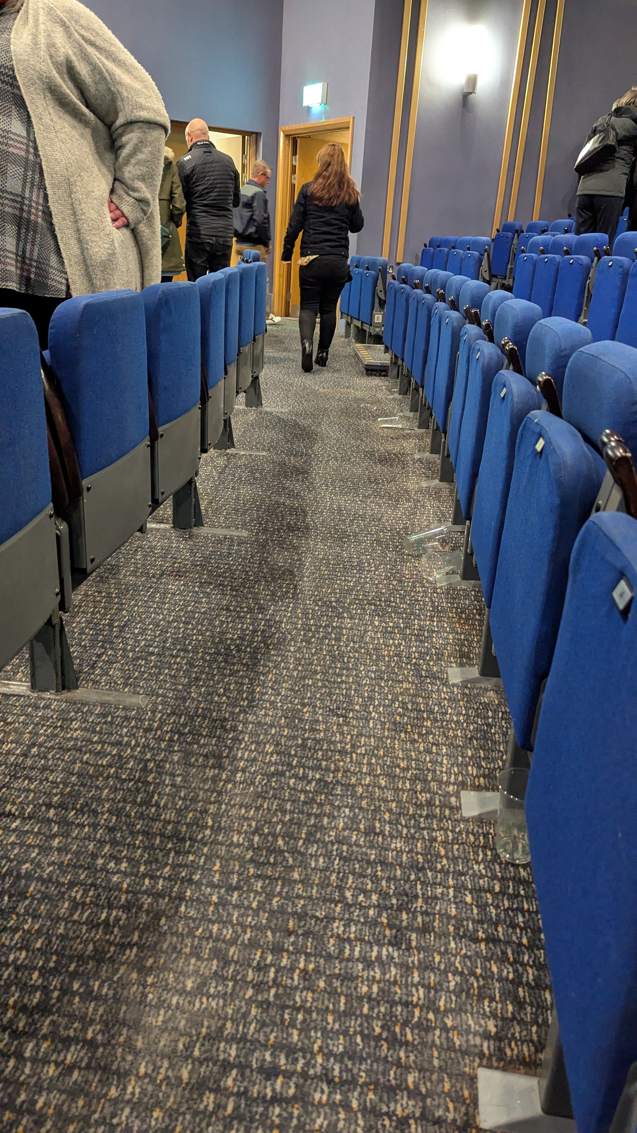

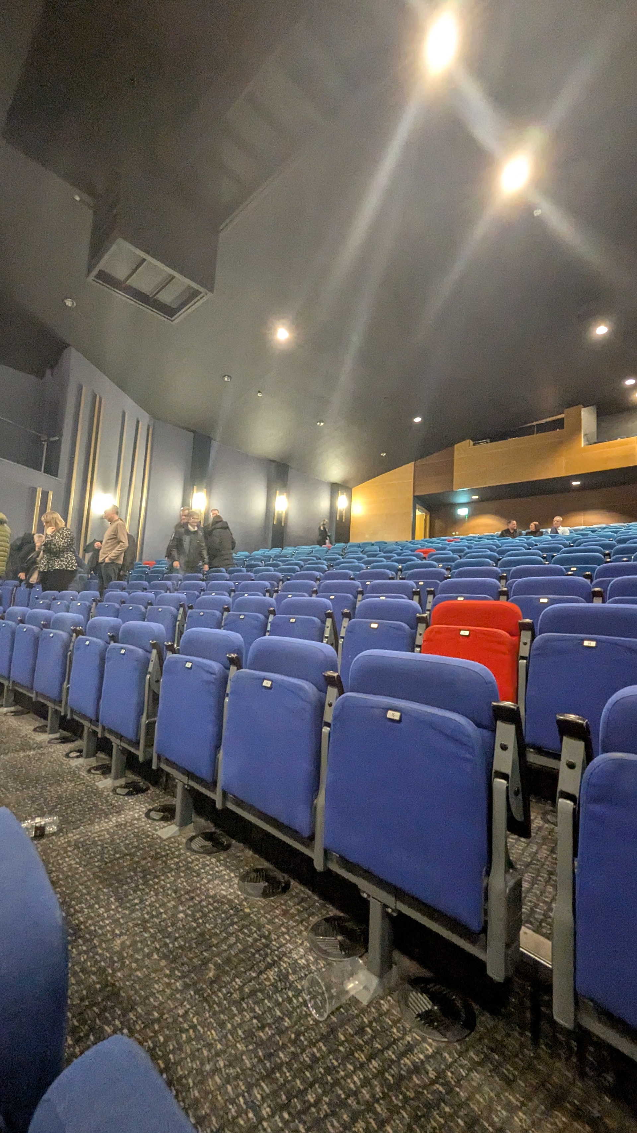



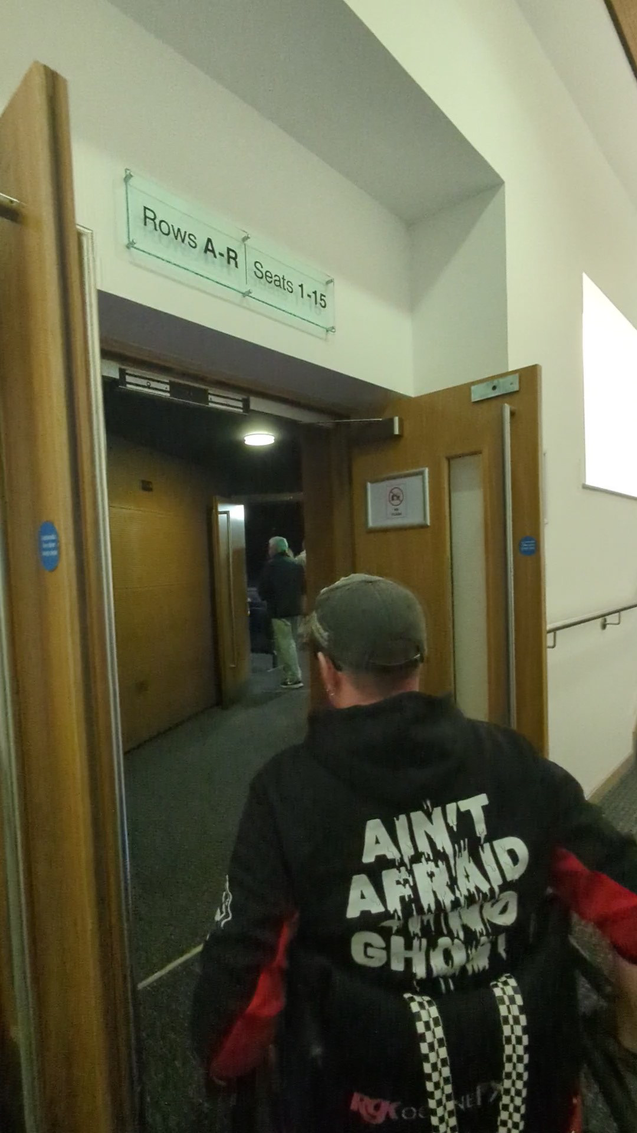
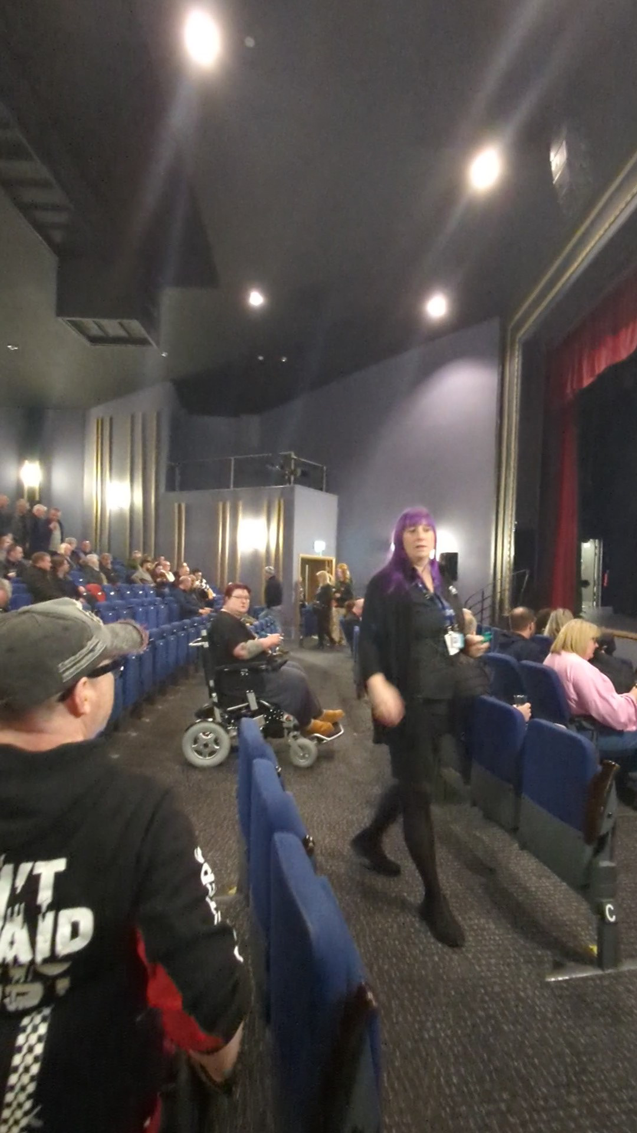
GETTING BACK OUT
As we always do, but as recommended on the leaflet, we waited for the auditorium to empty before heading for the exit. The staff were already collecting empty cups and cleaning up. It was an easy wheel back down the ramp into the bar area.
There was a queue in the bar for the meet and greet, but it was still easy enough to get to the toilet or the door.
Wheeling back to the car was super easy - out of the main door, past the other four cars in the accessible bays to ours.
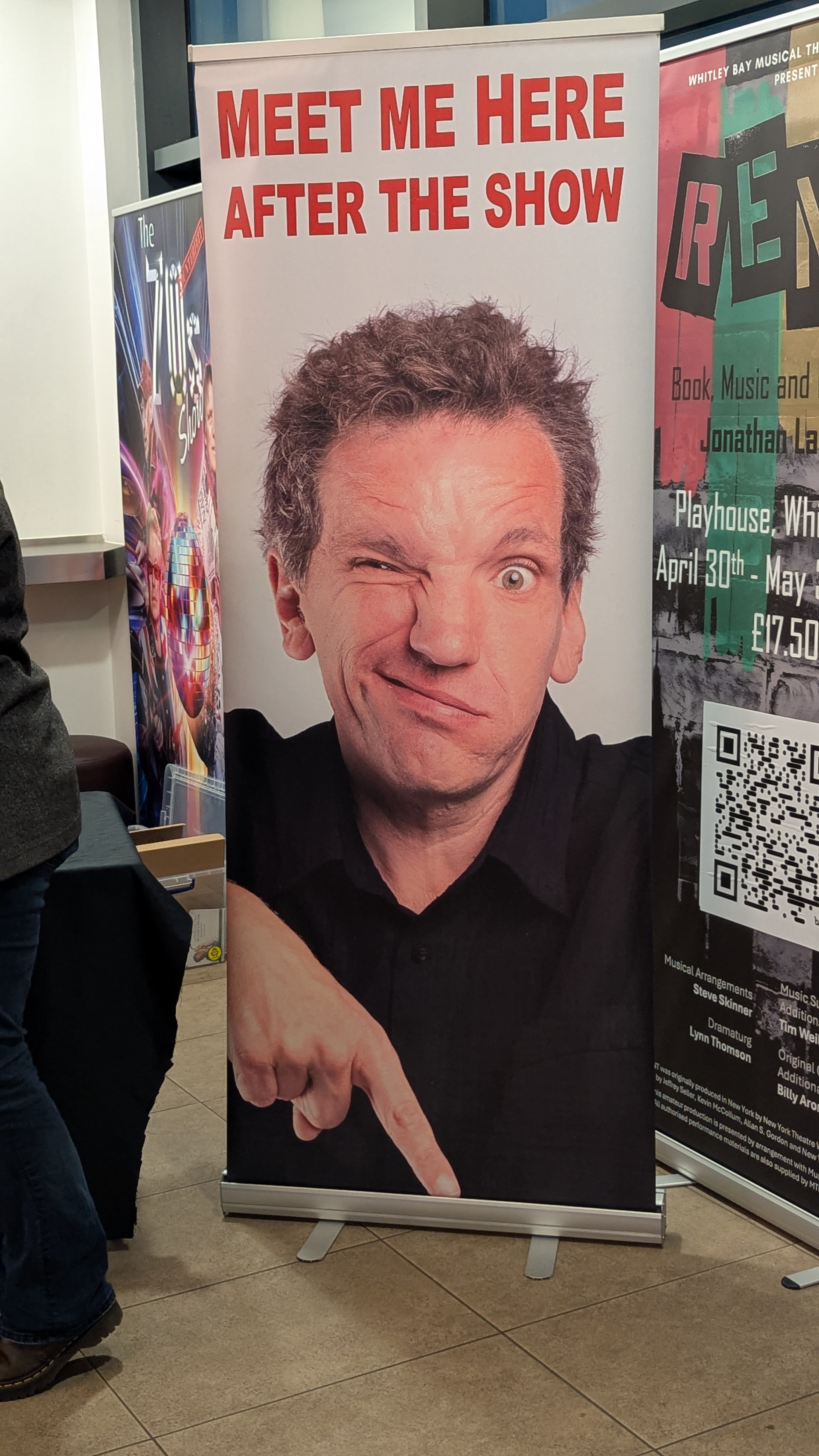

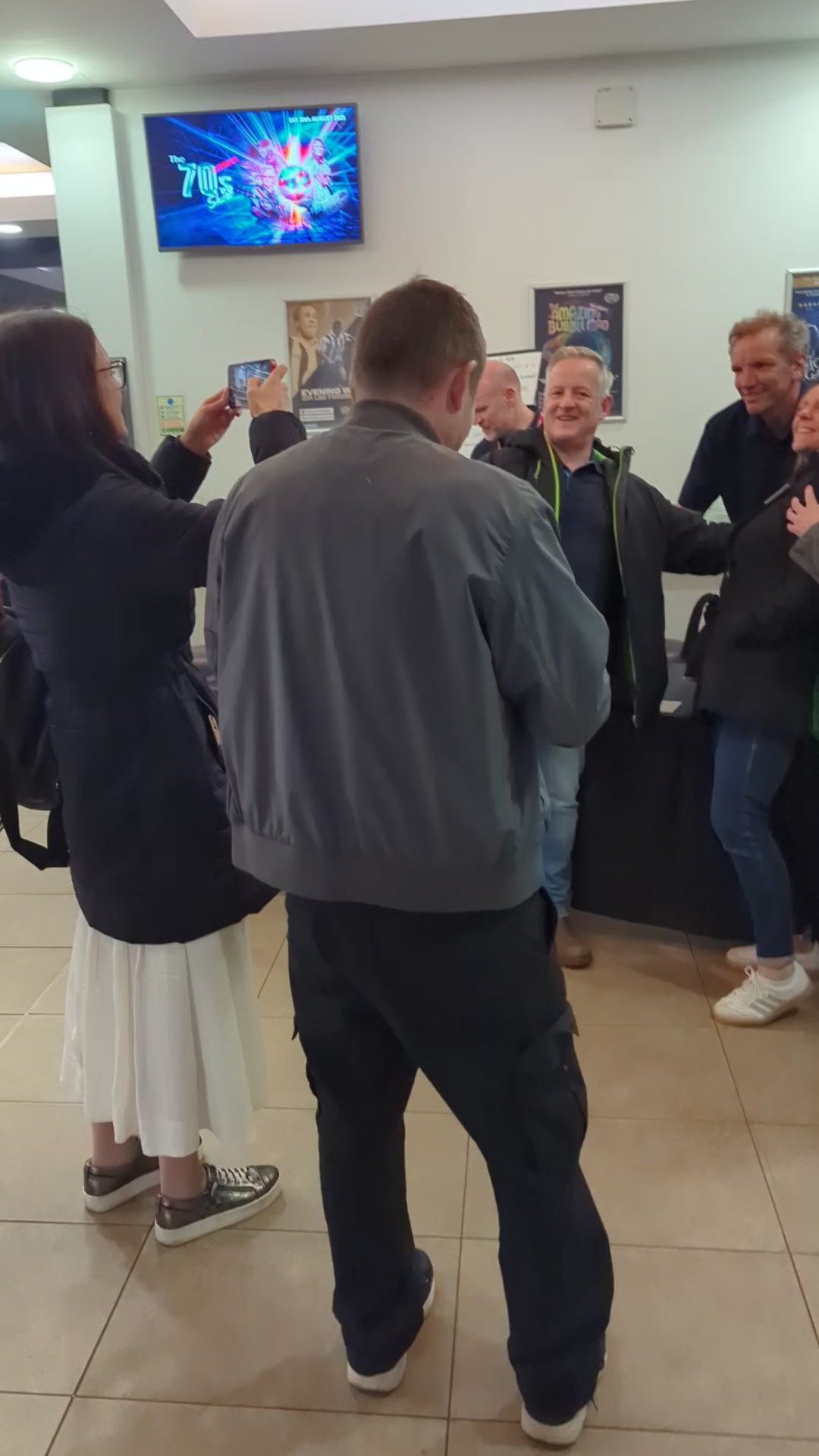
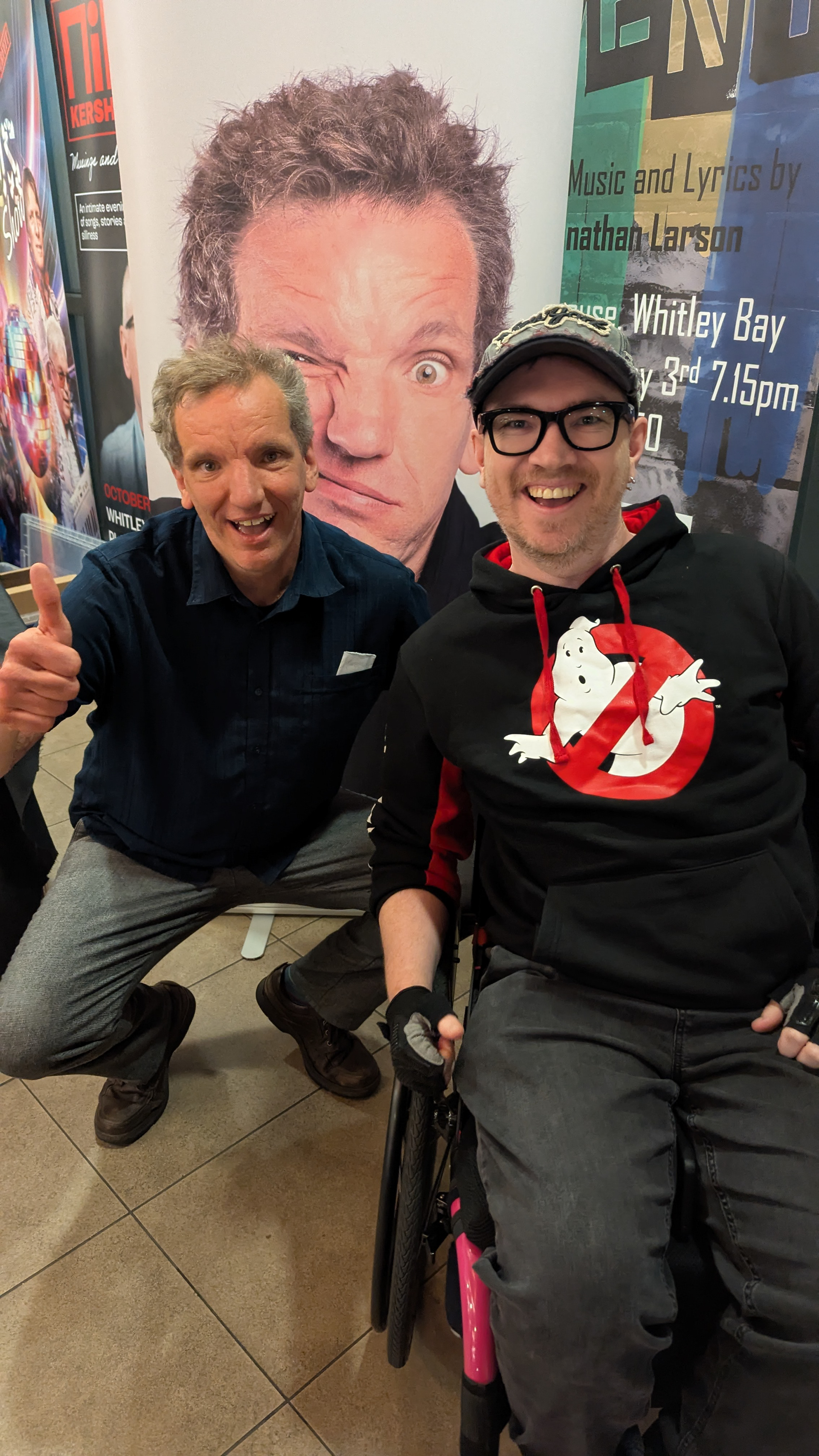
OVERALL EXPERIENCE
It’s a great little venue.
Plain and simple but perfect for mid-sized performances.
With a huge selection of touring shows, comedy, tribute acts, and performances by local organisations, there’s always something going on.
